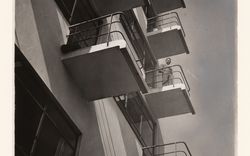dessins
AP207.S1.2012.PR11.001
circa 2012
dessins
circa 2012
photographies
PH1979:0294:003
1850s-1860s
photographies
1850s-1860s
dessins
AP148.S1.1970.PR02.006
Description:
Drawings of planets and other structures. Possibly a copy of other storyboard drawings by Poli.
ca. 1970-1971
Planetary drawings, Interplanetary Architecture
Actions:
AP148.S1.1970.PR02.006
Description:
Drawings of planets and other structures. Possibly a copy of other storyboard drawings by Poli.
dessins
ca. 1970-1971
dessins
AP148.S1.1970.PR02.008
ca. 1970-1971
dessins
ca. 1970-1971
documents textuels
ARCH216484
documents textuels
documents textuels
ARCH217097
documents textuels
documents textuels
ARCH219235
Description:
photographs notes
documents textuels
livres
ARCH263516
2003
livres
2003
photographies
CD037.S5.011
Description:
Box of slides organized in alphabetical order of countries' name. Contains slides of reference of architecture in Tanzania, and Thailand.
1972-1987
Reference slides on architecture in Tropical climates
Actions:
CD037.S5.011
Description:
Box of slides organized in alphabetical order of countries' name. Contains slides of reference of architecture in Tanzania, and Thailand.
photographies
1972-1987
articles
Pour votre sécurité
Pour votre securité, photographie, vertige, l'architecture moderne. bord, barrières protectrices
5 février 2024
Au bord : Photographier le vertige de l’architecture moderne
Davide Deriu sur la photographie et le vertige de l'architecture moderne
Actions:
articles
5 février 2024
Pour votre sécurité
