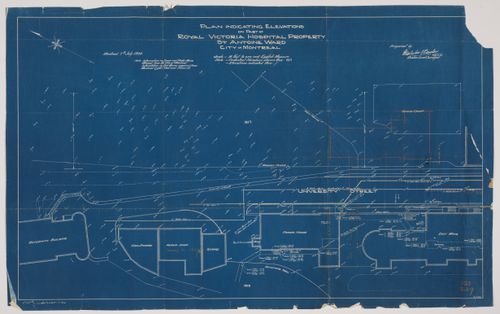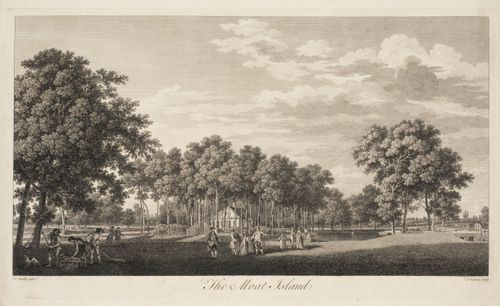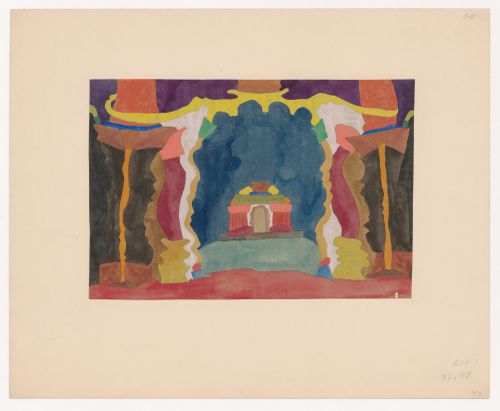dessins
AP206.S1.1982.PR26.009
Description:
This file documents an unidentified housing project, likely dating from sometime in the 1980s or 1990s. The project consisted of 336 units and 140 booths on a 5 acre area of land.
circa 1980s-1990s
Unidentified housing sketch, concept layout, plan and section
Actions:
AP206.S1.1982.PR26.009
Description:
This file documents an unidentified housing project, likely dating from sometime in the 1980s or 1990s. The project consisted of 336 units and 140 booths on a 5 acre area of land.
dessins
circa 1980s-1990s
ARCH33299
Description:
Drawing 2.1-9, Plan Indicating Elevations on Part of the Royal Victoria Hospital Property, St. Antoine Ward, City of Montreal Montreal 7th July 1930 Prepared by Malcolm [?] Barclay [?] Quebec Land Surveyor
1930
Royal Victoria Hospital, Montréal, Québec: cadastral plan
Actions:
ARCH33299
Description:
Drawing 2.1-9, Plan Indicating Elevations on Part of the Royal Victoria Hospital Property, St. Antoine Ward, City of Montreal Montreal 7th July 1930 Prepared by Malcolm [?] Barclay [?] Quebec Land Surveyor
dessins
DR2004:0672
Description:
details, structural drawings, sections, elevations, plans, conceptual drawings, site plans, land surveys, perspectives, design development drawings, presentation drawing from the first Strate project, and site plan from the Anglia project
Details, structural drawings, sections, elevations
Actions:
DR2004:0672
Description:
details, structural drawings, sections, elevations, plans, conceptual drawings, site plans, land surveys, perspectives, design development drawings, presentation drawing from the first Strate project, and site plan from the Anglia project
dessins
dessins
Quantité:
85 working drawing(s)
DR2004:0692
Description:
consultants' drawings, some with notes, schedules and specifications, including structural drawings, building systems drawings, details, sections, plans, elevations, site plans, measured sketches, reference drawings, land surveys, and design development drawings
Consultants' drawings, some with notes, schedules and specifications
Actions:
DR2004:0692
Description:
consultants' drawings, some with notes, schedules and specifications, including structural drawings, building systems drawings, details, sections, plans, elevations, site plans, measured sketches, reference drawings, land surveys, and design development drawings
dessins
Quantité:
85 working drawing(s)
View of the Moat Island
DR1987:0106:004
Description:
- A view of a small ornate cottage set in a stand of trees on a piece of land surrounded by water, and with a group of figures, among them the Duke of Cumberland[?], in the foreground.
architecture, architecture de paysage, topographique
1754 or 1755
View of the Moat Island
Actions:
DR1987:0106:004
Description:
- A view of a small ornate cottage set in a stand of trees on a piece of land surrounded by water, and with a group of figures, among them the Duke of Cumberland[?], in the foreground.
architecture, architecture de paysage, topographique
Projet
G.T.R.
AP144.S2.D97
Description:
File documents Cedric Price's involvement with the Grays Thurrock Working Party, with respect to land use and reclamation at Grays, Thurrock, England. David Keddie a former Cedric Price client (see AP144.S2.D84 and AP144.S2.D85) was also involved in the Working Party. Cedric Price also requested permission from the Thurrock Borough Council to use a chalk pit in the area as a test bed for siting elements for Generator (AP144.S2.D100). Material in this file was produced between 1974 and 1985, but predominant between 1975 and 1978. File contains photographic material and textual records.
1974-1985, predominant 1975-1978
G.T.R.
Actions:
AP144.S2.D97
Description:
File documents Cedric Price's involvement with the Grays Thurrock Working Party, with respect to land use and reclamation at Grays, Thurrock, England. David Keddie a former Cedric Price client (see AP144.S2.D84 and AP144.S2.D85) was also involved in the Working Party. Cedric Price also requested permission from the Thurrock Borough Council to use a chalk pit in the area as a test bed for siting elements for Generator (AP144.S2.D100). Material in this file was produced between 1974 and 1985, but predominant between 1975 and 1978. File contains photographic material and textual records.
File 97
1974-1985, predominant 1975-1978
dessins
AP046.S1.1983.PR01.015
Description:
This file includes drawings for land drainage, library level floor plan, site plan (annotated), section through skylight, elevations, sections, Shaughnessy House second and third level floor plan, preliminary drafts and implementation phases.
February 1983 - December 1983
Early Shaughnessy House plans as office space and original scheme for Canadian Centre for Architecture, Montréal, Québec
Actions:
AP046.S1.1983.PR01.015
Description:
This file includes drawings for land drainage, library level floor plan, site plan (annotated), section through skylight, elevations, sections, Shaughnessy House second and third level floor plan, preliminary drafts and implementation phases.
dessins
February 1983 - December 1983
documents textuels
ARCH269518
Description:
Includes a brochure about the area issued by the government, a letter to Shoei Yoh from the government, a poster for Toyama Land 10th Anniversary" (1993), and a flyer for the event "Jet Anniversary Festa".
1993
Toyama ’92 JET 92 CG graphic (textual records)
Actions:
ARCH269518
Description:
Includes a brochure about the area issued by the government, a letter to Shoei Yoh from the government, a poster for Toyama Land 10th Anniversary" (1993), and a flyer for the event "Jet Anniversary Festa".
documents textuels
1993
DR1988:0142
Description:
- Interpretation of the design depends on whether the blue and green areas represent sky and land; if so, this drawing could be interpreted as a view through the doorway of one building to the front elevation of another.
architecture
circa 1920-1921
Imaginary view from one building to another
Actions:
DR1988:0142
Description:
- Interpretation of the design depends on whether the blue and green areas represent sky and land; if so, this drawing could be interpreted as a view through the doorway of one building to the front elevation of another.
architecture
dessins
Quantité:
31 File
ARCH79755
Description:
early sketch plans, plan of gun emplacements, site / floor plan, elevation study, building sections, sketch details, perspective of gallery and plan of column placements, site plan showing gun emplacements with land contours and levels
circa 1947-2002
Early sketch plans, plan of gun emplacements, site / floor plan
Actions:
ARCH79755
Description:
early sketch plans, plan of gun emplacements, site / floor plan, elevation study, building sections, sketch details, perspective of gallery and plan of column placements, site plan showing gun emplacements with land contours and levels
dessins
Quantité:
31 File
circa 1947-2002


