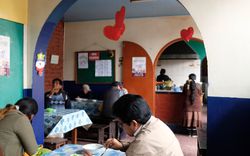documents textuels, photographies
DR1999:0510
Description:
documents include 53 photographs, financial records, jury, computer plots, filing index, correspondence, floor plans/elevations, competition brief, associate architects, programs, site plans, maps, publications
Photographs, financial records, jury, computer plots, filing index, correspondence, floor plans/elevations
Actions:
DR1999:0510
Description:
documents include 53 photographs, financial records, jury, computer plots, filing index, correspondence, floor plans/elevations, competition brief, associate architects, programs, site plans, maps, publications
documents textuels, photographies
dessins, né numérique
AP192.S2.006
Description:
Original directory name: "HYP_CD5_Part2_09_16_03_DWG_RECEIVED". Most common file formats: AutoCAD Drawing, Unidentified, Hewlett Packard Vector Graphic Plotter File, Drawing Interchange File Format (ASCII), Microsoft Print File.
9 November 2000 - 11 December 2002
AutoCAD and Microstation drawings with related plotter files by engineers and contractors for Hypo Alpe-Adria Center
Actions:
AP192.S2.006
Description:
Original directory name: "HYP_CD5_Part2_09_16_03_DWG_RECEIVED". Most common file formats: AutoCAD Drawing, Unidentified, Hewlett Packard Vector Graphic Plotter File, Drawing Interchange File Format (ASCII), Microsoft Print File.
dessins, né numérique
9 November 2000 - 11 December 2002
documents textuels
DR1999:0504
documents textuels
livres
AP149.S1.1986.PR01.026
1986
How the Other Half Builds, volume 2: Plots / Publication about the human settlements development
Actions:
AP149.S1.1986.PR01.026
livres
1986
View of adobe garden walls near Zuni showing cultivated plots of land, New Mexico, United States
PH1981:0114
architecture
1879 or 1881
View of adobe garden walls near Zuni showing cultivated plots of land, New Mexico, United States
Actions:
PH1981:0114
architecture
dessins
ARCH284566
1975
dessins
1975
articles
Des mondes partagés
Réinitialiser le social
14 mars 2021
Réinitialiser le social
PH1984:0130:008
architecture
1880 or 1881
architecture
dessins
AP175.S1.082
1993
dessins
1993
Projet
AP206.S1.1982.PR12
Description:
This project series documents a residence for Gen. Baldev Kumar in Chandigarh, India from 1982-1983. This project consisted of a single-storey, three bedroom home located on plot no. 1074 in Sector 36C. The plot was approximately 2576 square feet. Two schemes were proposed for this home. The project is recorded through sketch floor plans dating from 1982-1983.
1982-1983
Residence for Gen. Baldev Kumar, Chandigarh, India (1982-1983)
Actions:
AP206.S1.1982.PR12
Description:
This project series documents a residence for Gen. Baldev Kumar in Chandigarh, India from 1982-1983. This project consisted of a single-storey, three bedroom home located on plot no. 1074 in Sector 36C. The plot was approximately 2576 square feet. Two schemes were proposed for this home. The project is recorded through sketch floor plans dating from 1982-1983.
Project
1982-1983


