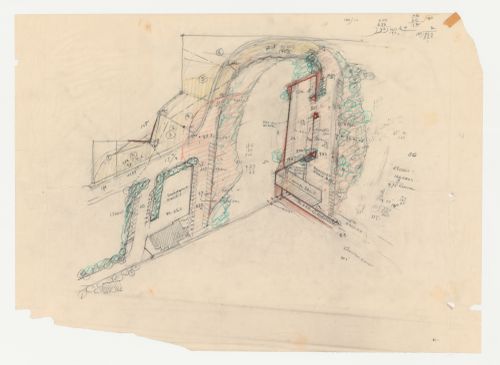DR1987:0463
Description:
- This site plan for Swedenborg Memorial Chapel, El Cerrito, California, includes the major components of the project, such as the chapel, parking lot, recreation field and associated buildings. The site boundaries are indicated only where necessary to delineate lot subdivisions. Coloured shading distinguishes separate areas of the site, possibly for grading purposes.
architecture
between 1955 and 1962
Swedenborg Memorial Chapel, El Cerrito, California: Partial site plan showing lot subdivision, recreation field, access road and subdivisions
Actions:
DR1987:0463
Description:
- This site plan for Swedenborg Memorial Chapel, El Cerrito, California, includes the major components of the project, such as the chapel, parking lot, recreation field and associated buildings. The site boundaries are indicated only where necessary to delineate lot subdivisions. Coloured shading distinguishes separate areas of the site, possibly for grading purposes.
architecture
DR1995:0280:653
Description:
site model with key to cube functions for Generator, including prefabricated plastic cubes with unit dimension of 1cm x 1cm x 1cm, wood cylinder tree trunks, and Plexiglas (TM) screens on site plan
between 1976 and 1979
Site model with key to cubes function for Generator
Actions:
DR1995:0280:653
Description:
site model with key to cube functions for Generator, including prefabricated plastic cubes with unit dimension of 1cm x 1cm x 1cm, wood cylinder tree trunks, and Plexiglas (TM) screens on site plan
DR1995:0280:653-653
Description:
site model with key to cube functions for Generator, including prefabricated plastic cubes with unit dimension of 1cm x 1cm x 1cm, wood cylinder tree trunks, and Plexiglas (TM) screens on site plan
between 1976 and 1979
Site model with key to cubes function for Generator
Actions:
DR1995:0280:653-653
Description:
site model with key to cube functions for Generator, including prefabricated plastic cubes with unit dimension of 1cm x 1cm x 1cm, wood cylinder tree trunks, and Plexiglas (TM) screens on site plan
ARCH78912
Description:
bird's-eye axonometric projections of the site, site plan, north-south section and John Marshall Place Park elevation, east-west section and Pennsylvania Avenue elevation, podium level plan, executive office level plan
circa 1947-2002
Bird's-eye axonometric projections of the site, site plan
Actions:
ARCH78912
Description:
bird's-eye axonometric projections of the site, site plan, north-south section and John Marshall Place Park elevation, east-west section and Pennsylvania Avenue elevation, podium level plan, executive office level plan
dessins
ARCH274208
Description:
Contains plans, elevations, sections, details and a site plan.
December 2002
Portfolio containing working drawings for the project Ciudad Real, Spain
Actions:
ARCH274208
Description:
Contains plans, elevations, sections, details and a site plan.
dessins
December 2002
né numérique
ARCH183813
Description:
Labelled: "1999 IFCCA Prize Competition Web Site on CD-ROM".
6 January 1999
IFCCA Prize Competition website, CD-R, 650 MB
Actions:
ARCH183813
Description:
Labelled: "1999 IFCCA Prize Competition Web Site on CD-ROM".
né numérique
6 January 1999
photographies
DR2004:1240
Description:
montage of photographs showing a panoramic view of site
Trondcomp / June 1974 / site photograph
Actions:
DR2004:1240
Description:
montage of photographs showing a panoramic view of site
photographies
photographies
ARCH284425
Description:
aerial view looking south of existing site before construction
26 June 1973
Aerial view of the site, Robson Square, Vancouver, British Columbia
Actions:
ARCH284425
Description:
aerial view looking south of existing site before construction
photographies
26 June 1973
photographies
AP178.S1.2002.PR06.SS1.130
Description:
This file consists of a booklet of site photographs.
2002-2009
Project drawings, documentation and photographs, Parque de Pedras Salgadas, Hotel Avelames, Spa e Casa de Chá, Pedras Salgadas (folder 3 of 3)
Actions:
AP178.S1.2002.PR06.SS1.130
Description:
This file consists of a booklet of site photographs.
photographies
2002-2009
documents textuels
ARCH276574
Description:
Détails du Parc Trenholme, de l'îlot Berri-Gouin et un document explicatif des sites.
1964
Perspectives des emplacements potentiels
Actions:
ARCH276574
Description:
Détails du Parc Trenholme, de l'îlot Berri-Gouin et un document explicatif des sites.
documents textuels
1964



