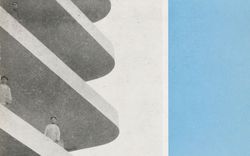ARCH258393
Description:
Includes a partial view of the hospital designed by Harbinder Chopra and of the cafeteria. Medical Research Institute designed by Jeet Malhotra with Pierre Jeanneret's oversight.
between 1963 and 1968
View of the Medical Research Institute (Post Graduate Institute for Medical Research), Sector 12, Chandigarh, India
Actions:
ARCH258393
Description:
Includes a partial view of the hospital designed by Harbinder Chopra and of the cafeteria. Medical Research Institute designed by Jeet Malhotra with Pierre Jeanneret's oversight.
dessins
AP140.S2.SS1.D60.SD2.P8
Description:
Cadastral maps, measured drawings including plans and elevations of existing Tate Gallery, Clore Gallery and Queen Alexandra Military Hospital buildings, photographs of existing buildings
circa 1979-1988
Cadastral maps, measured drawings including plans and elevations of existing Tate Gallery, Tate Gallery New Museums, London, United Kingdom
Actions:
AP140.S2.SS1.D60.SD2.P8
Description:
Cadastral maps, measured drawings including plans and elevations of existing Tate Gallery, Clore Gallery and Queen Alexandra Military Hospital buildings, photographs of existing buildings
dessins
circa 1979-1988
documents textuels
ARCH257060
Description:
Offer of Services and Permanent Files for Victoria Hotel proposal, Ministry of Foreign Affairs, Saskatoon City Hospital underground parking, St-Vincent Hospital expansion, Rideau Hall Rehabilitation (Ottawa), Vancouver International Airport hotel / parking structure, Prince-George Multi-purpose Facility, University Brunei Darussalam, College of Engineering and Applied Sciences at University of Kuwait, Maryland Science Centre, Air Defense Command Headquarters
1978-1987
Offer of services and permanent files for various projects
Actions:
ARCH257060
Description:
Offer of Services and Permanent Files for Victoria Hotel proposal, Ministry of Foreign Affairs, Saskatoon City Hospital underground parking, St-Vincent Hospital expansion, Rideau Hall Rehabilitation (Ottawa), Vancouver International Airport hotel / parking structure, Prince-George Multi-purpose Facility, University Brunei Darussalam, College of Engineering and Applied Sciences at University of Kuwait, Maryland Science Centre, Air Defense Command Headquarters
documents textuels
1978-1987
documents textuels
ARCH257481
Description:
"Permanent Files" UBC Anthropological and sociology building, Bank of Canada, BCMC Shaughnessy, Toronto Transit, Saskatoon City Hospital, Robson Square, Roy Thomson Hall, Vancouver Art Gallery
Permanent Files for various projects
Actions:
ARCH257481
Description:
"Permanent Files" UBC Anthropological and sociology building, Bank of Canada, BCMC Shaughnessy, Toronto Transit, Saskatoon City Hospital, Robson Square, Roy Thomson Hall, Vancouver Art Gallery
documents textuels
dessins
Quantité:
14 File
ARCH41023
Description:
Signal and Seamanship school; foundation layout, main entrance stairs, sub-basement stairs: Hospital; partial floor plans, reinforcing of first floor, room layouts: General Offices; stairs
Signal and Seamanship school; foundation layout, main entrance stairs, sub-basement stairs
Actions:
ARCH41023
Description:
Signal and Seamanship school; foundation layout, main entrance stairs, sub-basement stairs: Hospital; partial floor plans, reinforcing of first floor, room layouts: General Offices; stairs
dessins
Quantité:
14 File
documents textuels
ARCH49061
Description:
correspondence, articles and documents regarding the architectural planning for the physically handicapped, note, article on hospital for crippled children in Progressive Architecture, specification for one passenger elevator
Correspondence, articles and documents regarding the architectural planning for the physically handicapped
Actions:
ARCH49061
Description:
correspondence, articles and documents regarding the architectural planning for the physically handicapped, note, article on hospital for crippled children in Progressive Architecture, specification for one passenger elevator
documents textuels
Projet
AP018.S1.1984.PR06
Description:
This project series documents alterations to the flammable storage room at the Royal Ottawa Regional Rehabilitation Centre in Ottawa in 1984. The office identified the project number as 8409. The Royal Ottawa Regional Rehabilitation Centre was built by Parkin Architects Planners a decade before the start of this project (see AP018.S1.1974.PR25 in this fonds). This project documents an alteration to that hospital building. The project is recorded through textual records consisting of correspondence and invoices dating from 1984-1986.
1984-1986
Royal Ottawa Regional Rehabilitation Centre, Flammable Storage Room Alterations, Ottawa, Ontario (1984)
Actions:
AP018.S1.1984.PR06
Description:
This project series documents alterations to the flammable storage room at the Royal Ottawa Regional Rehabilitation Centre in Ottawa in 1984. The office identified the project number as 8409. The Royal Ottawa Regional Rehabilitation Centre was built by Parkin Architects Planners a decade before the start of this project (see AP018.S1.1974.PR25 in this fonds). This project documents an alteration to that hospital building. The project is recorded through textual records consisting of correspondence and invoices dating from 1984-1986.
Project
1984-1986
Projet
AP140.S2.SS1.D67
Description:
File documents an unexecuted project for a new public library and garden in Latina, Italy. The proposal integrates a former hospital and a garage built in the 1930s. Material in this file was produced between 1973 and 1989. File contains a few reference drawings, several conceptual and design development drawings as well as presentation drawings. Photographic materials include views of models by John Donat Photography and by Kandor Modelmakers. File also contains textual records, study models and a presentation model.
1973-1989
Biblioteca pubblica, Latina, Italy
Actions:
AP140.S2.SS1.D67
Description:
File documents an unexecuted project for a new public library and garden in Latina, Italy. The proposal integrates a former hospital and a garage built in the 1930s. Material in this file was produced between 1973 and 1989. File contains a few reference drawings, several conceptual and design development drawings as well as presentation drawings. Photographic materials include views of models by John Donat Photography and by Kandor Modelmakers. File also contains textual records, study models and a presentation model.
File 67
1973-1989
articles
Le sanatorium de Paimio
20th century, Alvar Aalto, disease, Finland, Finlande, hôpital, hospital, hotel, hôtel, maladie, publication, socio-politics, sociopolitique, XXe siècle
9 juin 2010
ARCH33656
Description:
26P-01: b/w (16,1 x 22,0 cm); aerial view of the Royal Victoria Hospital buildings, Molson Stadium and Mount Royal. Photographer; Compagnie aérienne Franco-Canadienne, Montreal.
n.d.
Aerial view of McGill University, Montréal, Québec
Actions:
ARCH33656
Description:
26P-01: b/w (16,1 x 22,0 cm); aerial view of the Royal Victoria Hospital buildings, Molson Stadium and Mount Royal. Photographer; Compagnie aérienne Franco-Canadienne, Montreal.


