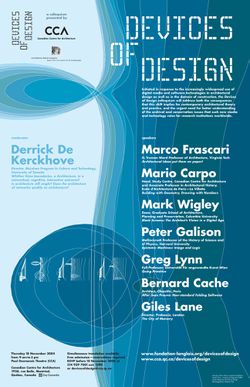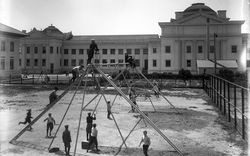Rebecca Solnit, chercheur principal et boursier Mellon au CCA en 2008, est une écrivaine indépendante, une historienne et activiste avec un intérêt marqué pour la géographie, le paysage, les thèmes de la lenteur, de l’insurrection, la photographie, les trajectoires indirectes et les sujets inclassables. Elle réside à San Francisco et a reçu de nombreux prix, incluant le(...)
9 octobre 2008
Rebecca Solnit : The Ruins of Hope, Hope in the Ruins
Actions:
Description:
Rebecca Solnit, chercheur principal et boursier Mellon au CCA en 2008, est une écrivaine indépendante, une historienne et activiste avec un intérêt marqué pour la géographie, le paysage, les thèmes de la lenteur, de l’insurrection, la photographie, les trajectoires indirectes et les sujets inclassables. Elle réside à San Francisco et a reçu de nombreux prix, incluant le(...)
Devices of Design
Le colloque Devices of Design est une collaboration entre le CCA et la Fondation Daniel Langlois pour l’art, la science et la technologie. Il a été organisé en réponse à l’utilisation de plus en plus massive des outils numériques et des nouvelles technologies dans la conception architecturale et dans le domaine de la construction. Diverses communications ainsi qu’une(...)
Théâtre Paul-Desmarais
18 novembre 2004 au 19 novembre 2004
Devices of Design
Actions:
Description:
Le colloque Devices of Design est une collaboration entre le CCA et la Fondation Daniel Langlois pour l’art, la science et la technologie. Il a été organisé en réponse à l’utilisation de plus en plus massive des outils numériques et des nouvelles technologies dans la conception architecturale et dans le domaine de la construction. Diverses communications ainsi qu’une(...)
Théâtre Paul-Desmarais
articles
Pour votre sécurité
Pour votre securité, aires de jeux, sécurité, risque, réglementation, espace public, contrôle, conception contemporaine d'une aire de jeux
8 juillet 2024
Jouer la carte de la sécurité
Delara Rahim, Francisco Brown, Jimmy Pan et Angie Door sur la création des sujets jouant et des aires de jeux
Actions:
Pour votre sécurité
John Soane 1753-1837
Décrit par Henry James comme « l’une des choses les plus étonnantes de Londres », le Sir John Soane’s Museum a été conçu comme un lieu pittoresque et énigmatique, à la fois maison, cabinet de travail, galerie de collectionneur et vitrine personnelle de l’un des architectes les plus novateurs de l’histoire. L’exposition offre le premier réexamen majeur de la carrière de(...)
Salles principales
16 mai 2001 au 3 septembre 2001
John Soane 1753-1837
Actions:
Description:
Décrit par Henry James comme « l’une des choses les plus étonnantes de Londres », le Sir John Soane’s Museum a été conçu comme un lieu pittoresque et énigmatique, à la fois maison, cabinet de travail, galerie de collectionneur et vitrine personnelle de l’un des architectes les plus novateurs de l’histoire. L’exposition offre le premier réexamen majeur de la carrière de(...)
Salles principales
Série(s)
AP184.S1
Description:
Series 1, Three Dimensional Trading Floor, 1990 - 2009, relates to Asymptote Architecture’s design of a virtualized NYSE Trading Floor that visualized real-time numerical and statistical data. This series includes textual, born-digital, and audiovisual components, as well as digital artefacts, and chiefly dates from 1997 to 2002. The intent of the New York Stock Exchange Three Dimensional Trading Floor (3DTF) was to detect suspicious trading activity, track the impact of global news events on the market and potentially predict a crash before it happened. In order to achieve this technically, Asymptote worked with Silicon Graphics Incorporated (SGI) RealityEngine hardware which had been built specifically for these visualization-intensive applications. They also worked with Softimage and Alias software for modeling, rendering and animating, and VRML (Virtual Reality Markup Language) and Macromedia Flash in order to integrate real-time data into a navigable three-dimensional environment. The main elements of the virtual environment include posts, containers, and back wall. The two container types, Index Container (IC) and Group Container (GC), allow for visualization and comparison of stock histories and behaviors. The posts display stock information, corresponding heat maps on floors, and alerts. The back wall integrates live news broadcasts. Materials in this series are largely digital and primarily include still raster images and video demonstrating 3DTF functionality. There is also a small body of CAD material in Maya, Alias, Microstation, and Form-Z formats. Other digital materials include Virtual Reality Markup Language (VRML) files, HTML files, Silicon Graphics Images databases, research material, press kits, presentations, and handout files. The textual records are largely materials that were handed out at presentation meetings for each phase of the project. These typically illustrate major virtual components of 3DTF, like the heat maps and posts, and overlap significantly with the related digital files. There is also one VHS tape which compiles nearly twenty minutes of animated renderings. Finally, this series includes 43 CDs. The CDs were processed and are included as part of the digital records; the CDs themselves were kept in instances where they may have artefactual value, especially if they were visually interesting or informationally important.
1990-2009
Three Dimensional Trading Floor
Actions:
AP184.S1
Description:
Series 1, Three Dimensional Trading Floor, 1990 - 2009, relates to Asymptote Architecture’s design of a virtualized NYSE Trading Floor that visualized real-time numerical and statistical data. This series includes textual, born-digital, and audiovisual components, as well as digital artefacts, and chiefly dates from 1997 to 2002. The intent of the New York Stock Exchange Three Dimensional Trading Floor (3DTF) was to detect suspicious trading activity, track the impact of global news events on the market and potentially predict a crash before it happened. In order to achieve this technically, Asymptote worked with Silicon Graphics Incorporated (SGI) RealityEngine hardware which had been built specifically for these visualization-intensive applications. They also worked with Softimage and Alias software for modeling, rendering and animating, and VRML (Virtual Reality Markup Language) and Macromedia Flash in order to integrate real-time data into a navigable three-dimensional environment. The main elements of the virtual environment include posts, containers, and back wall. The two container types, Index Container (IC) and Group Container (GC), allow for visualization and comparison of stock histories and behaviors. The posts display stock information, corresponding heat maps on floors, and alerts. The back wall integrates live news broadcasts. Materials in this series are largely digital and primarily include still raster images and video demonstrating 3DTF functionality. There is also a small body of CAD material in Maya, Alias, Microstation, and Form-Z formats. Other digital materials include Virtual Reality Markup Language (VRML) files, HTML files, Silicon Graphics Images databases, research material, press kits, presentations, and handout files. The textual records are largely materials that were handed out at presentation meetings for each phase of the project. These typically illustrate major virtual components of 3DTF, like the heat maps and posts, and overlap significantly with the related digital files. There is also one VHS tape which compiles nearly twenty minutes of animated renderings. Finally, this series includes 43 CDs. The CDs were processed and are included as part of the digital records; the CDs themselves were kept in instances where they may have artefactual value, especially if they were visually interesting or informationally important.
Series
1990-2009
Dieter Appelt : la catastrophe des choses réunit des images du grenier de la Künstlerhaus Bethanien à Berlin. Fasciné par les lieux chargés d’histoire, l’artiste allemand Dieter Appelt explore le grenier pour faire ressortir les forces invisibles, mystérieuses et imprécises de la dégradation qui dépassent notre expérience. En se concentrant sur des détails de construction(...)
Salle octagonale
17 avril 1996 au 4 août 1996
Dieter Appelt : la catastrophe des choses
Actions:
Description:
Dieter Appelt : la catastrophe des choses réunit des images du grenier de la Künstlerhaus Bethanien à Berlin. Fasciné par les lieux chargés d’histoire, l’artiste allemand Dieter Appelt explore le grenier pour faire ressortir les forces invisibles, mystérieuses et imprécises de la dégradation qui dépassent notre expérience. En se concentrant sur des détails de construction(...)
Salle octagonale
None
14 décembre 2017
Eve Blau, Richard Pare et Phyllis Lambert sur la preuve photographique
Actions:
Description:
None
Robert Burley, boursier, chercheur principal de la fondation Mellon du CCA et professeur adjoint à la Ryerson University, présente sa conférence « The Architecture of Photography in an Age of Obsolescence». Le programme pour boursiers et chercheurs principaux de la fondation Mellon du CCA a été mis sur pied en 2001 afin d’encourager la recherche de pointe en histoire et(...)
Théâtre Paul-Desmarais
16 septembre 2010, 18h
Robert Burley : « The Architecture of Photography in an Age of Obsolescence »
Actions:
Description:
Robert Burley, boursier, chercheur principal de la fondation Mellon du CCA et professeur adjoint à la Ryerson University, présente sa conférence « The Architecture of Photography in an Age of Obsolescence». Le programme pour boursiers et chercheurs principaux de la fondation Mellon du CCA a été mis sur pied en 2001 afin d’encourager la recherche de pointe en histoire et(...)
Théâtre Paul-Desmarais
événements
Théâtre Paul-Desmarais
18 septembre 2008 , 18h
événements
18 septembre 2008
18h
Théâtre Paul-Desmarais
Liquidated Architecture
Damon Rich, urbaniste et designer américain, analyse le lien entre la politique, l’architecture et l’histoire. Ses recherches concernent essentiellement l’analyse de l’évolution du marché immobilier à travers l’étude de cas de saisies, d’hypothèques, de construction et de zonage. Il est également impliqué au Center for Urban Pedagogy (CUP), une organisation basée à(...)
Théâtre Paul-Desmarais
26 février 2009
Liquidated Architecture
Actions:
Description:
Damon Rich, urbaniste et designer américain, analyse le lien entre la politique, l’architecture et l’histoire. Ses recherches concernent essentiellement l’analyse de l’évolution du marché immobilier à travers l’étude de cas de saisies, d’hypothèques, de construction et de zonage. Il est également impliqué au Center for Urban Pedagogy (CUP), une organisation basée à(...)
Théâtre Paul-Desmarais







