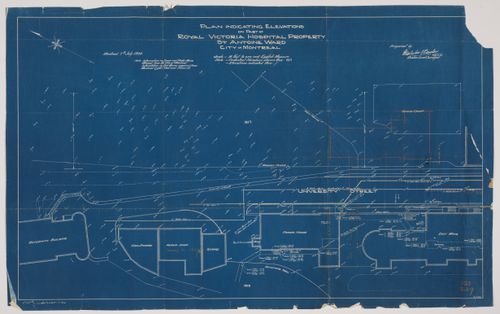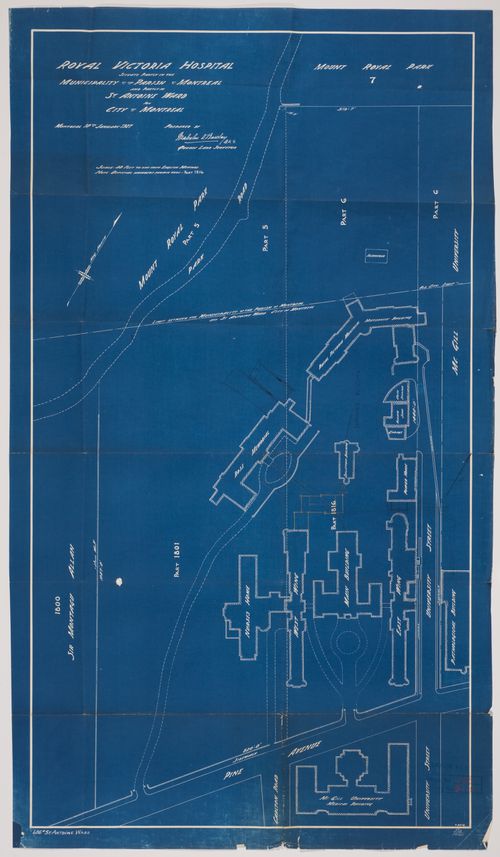documents textuels
AP075.S1.1979.PR02.005
Description:
Original folder entitled "Specs. Corrected copy - / Victoria General Hospital 1981 / SPECIFICATIONS".
1981
Specifications, Victoria General Hospital, Victoria, British Columbia
Actions:
AP075.S1.1979.PR02.005
Description:
Original folder entitled "Specs. Corrected copy - / Victoria General Hospital 1981 / SPECIFICATIONS".
documents textuels
1981
photographies
PH1979:0474:011
1932
photographies
1932
Projet
AP018.S1.1966.PR01
Description:
This project series documents the construction of the Etobicoke General Hospital in Etobicoke, Ontario from 1966-1971. The office identified the project number as 6601. The project consisted of the design and construction of a twelve storey hospital building. The area of the building was 409,000 square feet and included 500 beds, diagnostic and treatment facilities, laboratories, administrative spaces, a cafeteria, and a staff lounge. This project was considered to be the first phase of construction at the time, with a medical office building and educational facilities to be added later on. The building was also designed to accommodate future vertical and horizontal expansion. John C. Parkin was originally hired for this project while he was working at the firm John B. Parkin Associates. This firm eventually evolved under new ownership, and was referred to as Searle Wilbee Rowland and later, as NORR. John C. Parkin left this firm during the project and continued work for the Etobicoke General Hospital under his new firm Parkin Architects Planners. All three firm names are present within materials for this project. The project is recorded through reprographic copies of drawings, including a presentation board, dating from 1968-1976. These drawings include as-built drawings, site plans, floor plans, elevations, sections, details, and construction schedules.
1968-1976
Etobicoke General Hospital, Etobicoke, Ontario (1966-1971)
Actions:
AP018.S1.1966.PR01
Description:
This project series documents the construction of the Etobicoke General Hospital in Etobicoke, Ontario from 1966-1971. The office identified the project number as 6601. The project consisted of the design and construction of a twelve storey hospital building. The area of the building was 409,000 square feet and included 500 beds, diagnostic and treatment facilities, laboratories, administrative spaces, a cafeteria, and a staff lounge. This project was considered to be the first phase of construction at the time, with a medical office building and educational facilities to be added later on. The building was also designed to accommodate future vertical and horizontal expansion. John C. Parkin was originally hired for this project while he was working at the firm John B. Parkin Associates. This firm eventually evolved under new ownership, and was referred to as Searle Wilbee Rowland and later, as NORR. John C. Parkin left this firm during the project and continued work for the Etobicoke General Hospital under his new firm Parkin Architects Planners. All three firm names are present within materials for this project. The project is recorded through reprographic copies of drawings, including a presentation board, dating from 1968-1976. These drawings include as-built drawings, site plans, floor plans, elevations, sections, details, and construction schedules.
Project
1968-1976
dessins
PH1987:0452.01:046
architecture, sculpture
1901 or before
View of the principal façade of the Templo del Hospital with the hospital portico in the background, Acámbaro, Mexico
Actions:
PH1987:0452.01:046
dessins
1901 or before
architecture, sculpture
Projet
AP018.S1.1976.PR14
Description:
This project series documents alterations and renovations to the Etobicoke General Hospital in Etobicoke, Ontario from 1976-1977. The office identified the project number as 7619. Along with his firm, John C. Parkin began the design and construction of the Etobicoke General Hospital in 1966. Following this date, he completed numerous additional projects for the site. This project documents a second round of alterations and renovations done to the hospital after its initial construction. The first round of alterations commenced in 1975 under a different project number (see project series AP018.S1.1975.PR11). A large part of the alterations were proposed to improve traffic flow in the emergency department. Renovations were proposed to unassigned areas of the hospital in order to centralize clerical functions and increase the waiting room size. The project is recorded through drawings and textual records dating from 1976-1977. The drawings consist of floor plans while textual records include the project programme report, conference reports and an area utilization study.
1976-1977
Etobicoke General Hospital, Alterations A-2, Etobicoke, Ontario
Actions:
AP018.S1.1976.PR14
Description:
This project series documents alterations and renovations to the Etobicoke General Hospital in Etobicoke, Ontario from 1976-1977. The office identified the project number as 7619. Along with his firm, John C. Parkin began the design and construction of the Etobicoke General Hospital in 1966. Following this date, he completed numerous additional projects for the site. This project documents a second round of alterations and renovations done to the hospital after its initial construction. The first round of alterations commenced in 1975 under a different project number (see project series AP018.S1.1975.PR11). A large part of the alterations were proposed to improve traffic flow in the emergency department. Renovations were proposed to unassigned areas of the hospital in order to centralize clerical functions and increase the waiting room size. The project is recorded through drawings and textual records dating from 1976-1977. The drawings consist of floor plans while textual records include the project programme report, conference reports and an area utilization study.
Project
1976-1977
ARCH33299
Description:
Drawing 2.1-9, Plan Indicating Elevations on Part of the Royal Victoria Hospital Property, St. Antoine Ward, City of Montreal Montreal 7th July 1930 Prepared by Malcolm [?] Barclay [?] Quebec Land Surveyor
1930
Royal Victoria Hospital, Montréal, Québec: cadastral plan
Actions:
ARCH33299
Description:
Drawing 2.1-9, Plan Indicating Elevations on Part of the Royal Victoria Hospital Property, St. Antoine Ward, City of Montreal Montreal 7th July 1930 Prepared by Malcolm [?] Barclay [?] Quebec Land Surveyor
DR1988:0436:013
1986
DR1984:0907
19th century
DR1984:0937
18th century
ARCH33295
Description:
Drawing 8518 Royal Victoria Hospital, situate partly in the municipality of the parish of Montreal and partly in St Antoine ward now City of Montreal, MOntreal 10th January 1927, prepared by Malcolm D. Barclay, Q.L.S., Quebec land surveyor
1927
Royal Victoria Hospital, Montréal, Québec: cadastral plan
Actions:
ARCH33295
Description:
Drawing 8518 Royal Victoria Hospital, situate partly in the municipality of the parish of Montreal and partly in St Antoine ward now City of Montreal, MOntreal 10th January 1927, prepared by Malcolm D. Barclay, Q.L.S., Quebec land surveyor




