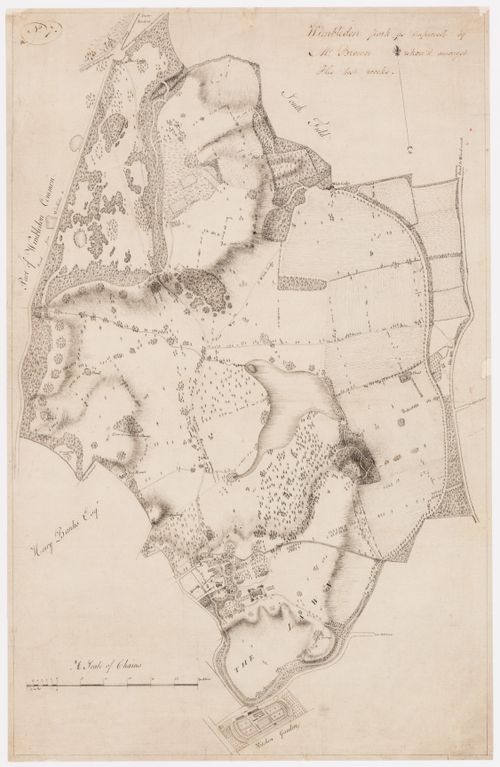DR2007:0047:001
first half of the 18th century
DR2007:0047:002
first half of the 18th century
DR1974:0002:010:011
architecture, militaire
printed ca. 1790 ?
Cirque for the Confédération générale, 14 July 1790, Champ-de-Mars, Paris: View showing the pronouncement of the civic oath
Actions:
DR1974:0002:010:011
architecture, militaire
DR1974:0002:010:012
architecture, militaire
printed ca. 1790 ?
Cirque for the Confédération générale, 14 July 1790, Champ-de-Mars, Paris: View showing the pronouncement of the civic oath
Actions:
DR1974:0002:010:012
architecture, militaire
DR1985:0415
Description:
- DR1985:0415 presents a cartographic survey of Wimbledon Park as "improved" in the second half of the eighteenth century. Covering some 1,200 acres, the park as shown in this plan contains all the elements of Capability Brown's mature landscape style: expanses of grass traversed by meandering paths, irregular plantings of trees placed singly and in clumps, and winding streams dammed to create a large, irregular lake near the centre of the property and several small ponds about the periphery. The main house (built 1732-33 for Sarah, the Duchess of Marlborough), its outbuildings, and the village church are shown at the southern end of the park, as is a kitchen garden dating from an earlier period. Roads, lanes, and neighbouring properties are neatly labelled in the draughtsman's hand, and the fall of the land has been indicated in shade lines.
architecture de paysage, topographique
between 1765 and 1785
A survey plan of Wimbledon Park as designed for Lord Spencer by Capability Brown
Actions:
DR1985:0415
Description:
- DR1985:0415 presents a cartographic survey of Wimbledon Park as "improved" in the second half of the eighteenth century. Covering some 1,200 acres, the park as shown in this plan contains all the elements of Capability Brown's mature landscape style: expanses of grass traversed by meandering paths, irregular plantings of trees placed singly and in clumps, and winding streams dammed to create a large, irregular lake near the centre of the property and several small ponds about the periphery. The main house (built 1732-33 for Sarah, the Duchess of Marlborough), its outbuildings, and the village church are shown at the southern end of the park, as is a kitchen garden dating from an earlier period. Roads, lanes, and neighbouring properties are neatly labelled in the draughtsman's hand, and the fall of the land has been indicated in shade lines.
architecture de paysage, topographique
DR1974:0002:011:043
architecture
7 July 1792
architecture
DR2007:0052
milieu du XVIIIème siècle
DR1984:0608
early 18th century
DR1983:0862
18th century
DR1983:0863
18th century









