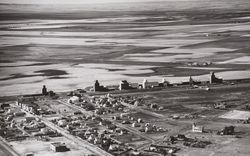PH1976:0060:001-008
Description:
Group consists of 8 black and white photographic prints mounted onto board. One side contains six views of churches in Montreal, Quebec (PH1976:0060:001-006), and the other side contains two images of Montreal, Quebec, Canada (PH1976:0060:007-008).
ca. 1872
Views of Montreal, Quebec, Canada
Actions:
PH1976:0060:001-008
Description:
Group consists of 8 black and white photographic prints mounted onto board. One side contains six views of churches in Montreal, Quebec (PH1976:0060:001-006), and the other side contains two images of Montreal, Quebec, Canada (PH1976:0060:007-008).
Projet
AP013.S1.D252
Description:
File documents an executed (?) project for stock pens in Hull, Québec. Material in this file was produced in 1944. File contains index cards, working and detail drawings, and a textual document.
1944
Stock Pens for Canada Packers
Actions:
AP013.S1.D252
Description:
File documents an executed (?) project for stock pens in Hull, Québec. Material in this file was produced in 1944. File contains index cards, working and detail drawings, and a textual document.
Project
1944
photographies
PH1976:0061:001-013
Description:
Group consists of 13 black and white photographic prints mounted onto board. One side contains six images of various views of Montreal, Quebec (PH1976:0061:001-006), and the other side contains seven images of Montreal, Quebec, Canada (PH1976:0061:007-013).
ca. 1870
Views of Montreal, Quebec, Canada
Actions:
PH1976:0061:001-013
Description:
Group consists of 13 black and white photographic prints mounted onto board. One side contains six images of various views of Montreal, Quebec (PH1976:0061:001-006), and the other side contains seven images of Montreal, Quebec, Canada (PH1976:0061:007-013).
photographies
ca. 1870
documents textuels
ARCH255137
Description:
Performance Specification (External Affairs, Canada), correspondence between architects offices, floor plans (faxes), annotated floor plans (photocopies)
1985
Performance Specification (External Affairs, Canada)
Actions:
ARCH255137
Description:
Performance Specification (External Affairs, Canada), correspondence between architects offices, floor plans (faxes), annotated floor plans (photocopies)
documents textuels
1985
Projet
AP013.S1.D268
Description:
File documents an executed (?) project for a slaughterhouse in Montréal, Québec. Material in this file was produced in 1945. File contains index cards, preliminary drawings, and working drawings.
1945
Alterations to Canada Packers Plant
Actions:
AP013.S1.D268
Description:
File documents an executed (?) project for a slaughterhouse in Montréal, Québec. Material in this file was produced in 1945. File contains index cards, preliminary drawings, and working drawings.
Project
1945
Projet
AP163.S2.SS1.D63
Description:
File documents Victor Prus's project for the Canada-France-Hawaii astronomical observatory on Mauna Kea, Hawaii, in 1978. Material in this file was produced between 1977 and 1978. The file contains drawings, such as design development, presentation and working drawings, a map of Hawaii Island, a periodical issue with an article about the observatory and a collage of the telescope.
1977-1978
Canada-France-Hawaii Astronomical Observatory
Actions:
AP163.S2.SS1.D63
Description:
File documents Victor Prus's project for the Canada-France-Hawaii astronomical observatory on Mauna Kea, Hawaii, in 1978. Material in this file was produced between 1977 and 1978. The file contains drawings, such as design development, presentation and working drawings, a map of Hawaii Island, a periodical issue with an article about the observatory and a collage of the telescope.
File 63
1977-1978
articles
Perspectives de vie
Canada, Colombie-Britannique, Manitoba, Nouvelle-Écosse, Ontario, Ottawa, paysage, paysage urbain, Québec, Saskatchewan, Winnipeg, Yukon
18 mai 2010
Perspectives de vie
Projet
AP013.S1.D396
Description:
File documents an executed project for an ice hockey stadium in Montréal, Québec. Material in this file was produced between 1952 and 1954. File contains index cards, survey drawings, preliminary drawings, working drawings, structural drawings, mechanical drawings, and textual documents.
1952-1954
Stadium for Lower Canada College
Actions:
AP013.S1.D396
Description:
File documents an executed project for an ice hockey stadium in Montréal, Québec. Material in this file was produced between 1952 and 1954. File contains index cards, survey drawings, preliminary drawings, working drawings, structural drawings, mechanical drawings, and textual documents.
Project
1952-1954
Projet
AP013.S1.D577
Description:
File documents an executed (?) project for an employees' building in Port Credit, Ontario. Material in this file was produced between 1959 and 1960. File contains an index card, preliminary drawings, working and detail drawings, structural drawings, mechanical drawings, and textual documents.
1959-1960
Employees' Building for Texaco Canada
Actions:
AP013.S1.D577
Description:
File documents an executed (?) project for an employees' building in Port Credit, Ontario. Material in this file was produced between 1959 and 1960. File contains an index card, preliminary drawings, working and detail drawings, structural drawings, mechanical drawings, and textual documents.
Project
1959-1960
Projet
AP075.S1.2014.PR01
Description:
Project series documents Cornelia Hahn Oberlander's work as consulting landscape architect for the revitalisation project of the atrium and garden of the Bank of Canada building in Ottawa, Ontario. Oberlander was included in the project in 2014 as consultant after requests from Heritage Canada and others, including Phyllis Lambert, concerned about the conservation of a landmark building and landscape. She worked with architectural firm Busby Perkins+Will who was in charge of the project for the building. The Bank of Canada building and the exterior and interior landscape were originally designed by Arthur Erickson. The project series contains correspondence with architects and consultants, and also correpondence with Heritage Canada about the protection of the interior and exterior landscape. It also contains project proposal presentation booklets by architects, documentation and press.
2013-2015
Bank of Canada, Ottawa, Ontario (2014)
Actions:
AP075.S1.2014.PR01
Description:
Project series documents Cornelia Hahn Oberlander's work as consulting landscape architect for the revitalisation project of the atrium and garden of the Bank of Canada building in Ottawa, Ontario. Oberlander was included in the project in 2014 as consultant after requests from Heritage Canada and others, including Phyllis Lambert, concerned about the conservation of a landmark building and landscape. She worked with architectural firm Busby Perkins+Will who was in charge of the project for the building. The Bank of Canada building and the exterior and interior landscape were originally designed by Arthur Erickson. The project series contains correspondence with architects and consultants, and also correpondence with Heritage Canada about the protection of the interior and exterior landscape. It also contains project proposal presentation booklets by architects, documentation and press.
Project
2013-2015

