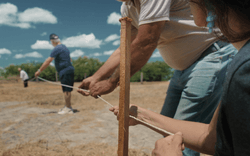DR1974:0002:014:067
architecture
between 1825 and 1827 ?
architecture
DR1974:0002:014:075
architecture
between 1825 and 1827 ?
architecture
articles
5 000 espèces d’arbres
forêt, déforestation, ecosystème, café, plantation, colonialisme, extraction, Minas Gerais, Belo Horizonte
8 septembre 2025
5 000 espèces d’arbres
Sur la conservation et la restauration de la forêt atlantique du Brésil
Actions:
documents textuels
ARCH254046
Description:
report: A Preliminary Master Plan for La Foret, St. Basile-le-Grand, Québec. Prepared by van Ginkel Associates Ltd. For Dogy Anstalt. July 1977.
1977
Preliminary Master Plan
Actions:
ARCH254046
Description:
report: A Preliminary Master Plan for La Foret, St. Basile-le-Grand, Québec. Prepared by van Ginkel Associates Ltd. For Dogy Anstalt. July 1977.
documents textuels
1977
documents textuels
ARCH254045
Description:
report: Investment and Divestment of Land for the development of La Foret, St. Basile-le-Grand, Québec. Prepared by van Ginkel Associates Ltd. For Dogy Anstalt. July 1977.
1977
Investment and Divestment of Land for the development of St-Basile-le-Grand
Actions:
ARCH254045
Description:
report: Investment and Divestment of Land for the development of La Foret, St. Basile-le-Grand, Québec. Prepared by van Ginkel Associates Ltd. For Dogy Anstalt. July 1977.
documents textuels
1977
articles
Les dimensions d’une idée
Forces de friction
16 juin 2025
Forces de friction
Do Not Come Any Closer
Depuis 1977, l’artiste tchèque Barbora Šlapetová, accompagnée de son collègue Lukáš Rittstein, a effectué plusieurs expéditions dans la jungle de la Papouasie-Nouvelle-Guinée afin d’y rencontrer les populations locales. La documentation produite lors de ces visites et les conversations que celles-ci ont suscitées, dont un entretien avec le premier ministre tchèque(...)
Théâtre Paul-Desmarais
29 novembre 2012 , 19h
Do Not Come Any Closer
Actions:
Description:
Depuis 1977, l’artiste tchèque Barbora Šlapetová, accompagnée de son collègue Lukáš Rittstein, a effectué plusieurs expéditions dans la jungle de la Papouasie-Nouvelle-Guinée afin d’y rencontrer les populations locales. La documentation produite lors de ces visites et les conversations que celles-ci ont suscitées, dont un entretien avec le premier ministre tchèque(...)
Théâtre Paul-Desmarais
Rejoignez-nous le 8 mai pour une conférence de Noelia Monteiro portant sur son travail chez Estudio Flume. L’atelier, établi à São Paulo, développe des projets socio-environnementaux dans des régions reculées du Brasil, contribuant à la protection des communautés autochtones qui veillent sur la forêt amazonienne. Son travail pose une question clé : face à la rareté des(...)
Théâtre Paul-Desmarais
8 mai 2025, 18h
Sur le terrain avec Noelia Monteiro
Actions:
Description:
Rejoignez-nous le 8 mai pour une conférence de Noelia Monteiro portant sur son travail chez Estudio Flume. L’atelier, établi à São Paulo, développe des projets socio-environnementaux dans des régions reculées du Brasil, contribuant à la protection des communautés autochtones qui veillent sur la forêt amazonienne. Son travail pose une question clé : face à la rareté des(...)
Théâtre Paul-Desmarais
articles
Forces de friction
6 octobre 2025
La réalisation de Sur le terrain
Joshua Frank et Alexandra Pereira-Edwards en conversation
Actions:
Forces de friction
articles
11 août 2025
Comment transforme-t-on réellement ce terrain?
Carla Juaçaba à propos de la pérennité et de la fragilité
Actions:







