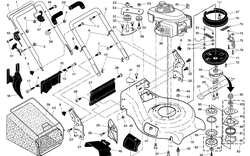articles
Comment s’approprier la ville
articles
Liste des affaires
American Lawn, Elizabeth Diller, Ricardo Scofidio, Robert Sansone, disputes judiciaires, surface publique, pelouse
10 mars 2025
Liste des affaires
Un projet de Diller + Scofidio pour le livre The American Lawn avec des photos stéréoscopiques de Robert Sansone
Actions:
photographies
PH1986:0902:013
architecture, architecture de paysage
1913 or before
photographies
1913 or before
architecture, architecture de paysage
photographies
PH1986:0902:012
architecture, architecture de paysage
1913 or before
photographies
1913 or before
architecture, architecture de paysage
photographies
PH1986:0902:009
architecture, architecture de paysage
1913 or before
photographies
1913 or before
architecture, architecture de paysage
photographies
PH1986:0902:011
architecture, architecture de paysage
1913 or before
photographies
1913 or before
architecture, architecture de paysage
photographies
PH1986:0902:010
architecture, architecture de paysage
1913 or before
photographies
1913 or before
architecture, architecture de paysage
Projet
AP075.S1.1955.PR03
Description:
This project series documents Cornelia Hahn Oberlander's landscape design for Dr. & Mrs. Robert Levin's residence, located on Phelps Drive and Windsor Avenue in Brightwaters, Long Island, New York. Oberlander worked on this project in the mid-1950s. The project consists of a design for a residence surrounded by woodland with a flower garden in the front of the house and a terrace and a lawn at the back. The project series contains five reprographic copies of working drawings, including planting plans with plant list and a section for shrubs planting details.
1955
Residence of Dr. & Mrs. Robert Levin, Long Island, New York (1955)
Actions:
AP075.S1.1955.PR03
Description:
This project series documents Cornelia Hahn Oberlander's landscape design for Dr. & Mrs. Robert Levin's residence, located on Phelps Drive and Windsor Avenue in Brightwaters, Long Island, New York. Oberlander worked on this project in the mid-1950s. The project consists of a design for a residence surrounded by woodland with a flower garden in the front of the house and a terrace and a lawn at the back. The project series contains five reprographic copies of working drawings, including planting plans with plant list and a section for shrubs planting details.
Project
1955
Projet
AP075.S1.1954.PR06
Description:
This project series documents Cornelia Hahn Oberlander’s landscape project for Mr & Mrs Wentworth Brown's garden on Arcadia Road, in Vancouver, Brisith Columbia. Oberlander’s design included a small gravel area and a badminton field in front of the house surrounded by hedges, as well as a lawned and a paved patio on the south side of the residence and tree planting in front of the residence, along Arcadia Road. The project series contains only a preliminary landscape design drawing.
1954
Mr & Mrs. Wentworth Brown Garden, Vancouver, British Columbia (1954)
Actions:
AP075.S1.1954.PR06
Description:
This project series documents Cornelia Hahn Oberlander’s landscape project for Mr & Mrs Wentworth Brown's garden on Arcadia Road, in Vancouver, Brisith Columbia. Oberlander’s design included a small gravel area and a badminton field in front of the house surrounded by hedges, as well as a lawned and a paved patio on the south side of the residence and tree planting in front of the residence, along Arcadia Road. The project series contains only a preliminary landscape design drawing.
Project
1954
Projet
AP075.S1.1952.PR03
Description:
This project series documents Cornelia Hahn Oberlander's project for the garden of Mr. & Mrs. W. A. Rahill's private residence in Feasterville, Pennsylvania. The residence is located in Bryn Gweled Homesteads, a small cooperative community in Upper Southampton Township. Oberlander worked on this project from 1952-1953. The garden design consists of a meadow area and a play area on the front lawn of the house. The play area, surrounded by trees and strubs, includes a badminton field and a vegetable patch. This project series only contains a presentation drawing for the landscape design with a plant list.
1952-1953
Garden of Mr. & Mrs. W. A. Rahill, Feasterville, Pennsylvania (1952-1953)
Actions:
AP075.S1.1952.PR03
Description:
This project series documents Cornelia Hahn Oberlander's project for the garden of Mr. & Mrs. W. A. Rahill's private residence in Feasterville, Pennsylvania. The residence is located in Bryn Gweled Homesteads, a small cooperative community in Upper Southampton Township. Oberlander worked on this project from 1952-1953. The garden design consists of a meadow area and a play area on the front lawn of the house. The play area, surrounded by trees and strubs, includes a badminton field and a vegetable patch. This project series only contains a presentation drawing for the landscape design with a plant list.
Project
1952-1953

