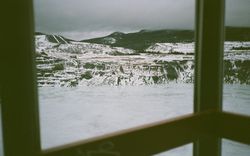photographies
PH2025:0002:028
Description:
1984 (printed 2024)
Tailing conveyors, Société Asbestos Ltee., Thetford Mines, Québec, from the series The Forms of Canadian Industrial Architecture
Actions:
PH2025:0002:028
Description:
photographies
1984 (printed 2024)
photographies
PH2025:0002:030
Description:
1984
Storage sheds and conveyors, Société Asbestos Ltee., Thetford Mines, Québec, from the series The Forms of Canadian Industrial Architecture
Actions:
PH2025:0002:030
Description:
photographies
1984
photographies
PH2025:0002:029
Description:
1984
photographies
1984
dessins
Quantité:
16 File
ARCH45681
dessins
Quantité:
16 File
articles
Projeter le paysage
Figurer un territoire
3 janvier 2023
Projeter le paysage
Alec White réfléchit au rôle des belvédères dans la conception du territoire
Actions:
Figurer un territoire
dessins
ARCH285318
Description:
graphite on tracing paper (some with ink); floor plan sketches, floor plans, elevations and sections, ramps, fireplace, foundation plan, pump room and walkway, schedules, asbestos sheet, mural, heating changes, service entrance, exterior perspective
April 1956
Lily Lake Pavilion, Saint John, New Brunswick: Perspective and sketch elevation
Actions:
ARCH285318
Description:
graphite on tracing paper (some with ink); floor plan sketches, floor plans, elevations and sections, ramps, fireplace, foundation plan, pump room and walkway, schedules, asbestos sheet, mural, heating changes, service entrance, exterior perspective
dessins
April 1956
dessins
ARCH45680
Description:
graphite on tracing paper (some with ink); floor plan sketches, floor plans, elevations and sections, ramps, fireplace, foundation plan, pump room and walkway, schedules, asbestos sheet, mural, heating changes, service entrance, exterior perspective
April 1956
Lily Lake Pavilion, Saint John, New Brunswick: Perspective and sketch elevation
Actions:
ARCH45680
Description:
graphite on tracing paper (some with ink); floor plan sketches, floor plans, elevations and sections, ramps, fireplace, foundation plan, pump room and walkway, schedules, asbestos sheet, mural, heating changes, service entrance, exterior perspective
dessins
April 1956
Projet
AP018.S1.1962.PR01
Description:
This project series documents the Sifto Salt Division Mill and Warehouse of Domtar Chemicals Limited in Goderich, Ontario, Canada from 1962-1963. The office probably identified the project number as either 6237 or 6264. This project consisted of a 62,000 square foot facility on the existing industrial complex of Domtar. The building was clad in epoxy faced brick and concrete up to the third floor, while the rest of the structure was clad in ribbed cement asbestos siding up to the roof. The building included process areas, packaging areas, a warehouse, bagging room, offices, cafeteria and canteen, and shipping and recieving areas. This project won a special mention at the Massey Medal for Architecture in 1964. The project is recorded through a mounted photograph showing the finished buillding.
circa 1963
Domtar Chemicals Limited, Sifto Salt Division Mill and Warehouse, Goderich, Ontario, Canada (1962-1963)
Actions:
AP018.S1.1962.PR01
Description:
This project series documents the Sifto Salt Division Mill and Warehouse of Domtar Chemicals Limited in Goderich, Ontario, Canada from 1962-1963. The office probably identified the project number as either 6237 or 6264. This project consisted of a 62,000 square foot facility on the existing industrial complex of Domtar. The building was clad in epoxy faced brick and concrete up to the third floor, while the rest of the structure was clad in ribbed cement asbestos siding up to the roof. The building included process areas, packaging areas, a warehouse, bagging room, offices, cafeteria and canteen, and shipping and recieving areas. This project won a special mention at the Massey Medal for Architecture in 1964. The project is recorded through a mounted photograph showing the finished buillding.
Project
circa 1963
Projet
AP018.S1.1983.PR13
Description:
This project series documents modifications to the commercial area of terminal one at the Toronto International Airport in Mississauga, Ontario from 1983-1984. The office identified the project number as 8319. Since the early 1960s, John B. Parkin Associates, and later John C. Parkin's new firm Parkin Architects Planners, had been commissioned by the government Department of Transport Air Services (now Transport Canada) to complete more than a dozen projects at the Toronto International Airport, including terminals one and two. This project consisted of modifications at the departures level of terminal one, including the removal of asbestos and replacement of the duty free and LCBO areas. The project is recorded through reprographic copies of drawings and textual records dating from 1983-1984. The drawings are arranged within the textual materials. The textual records consist of specifications, change orders, site reports, construction documentation and consultancy records.
1983-1984
Toronto International Airport, Modification to Commercial Space, Terminal One, Mississauga, Ontario (1983-1984)
Actions:
AP018.S1.1983.PR13
Description:
This project series documents modifications to the commercial area of terminal one at the Toronto International Airport in Mississauga, Ontario from 1983-1984. The office identified the project number as 8319. Since the early 1960s, John B. Parkin Associates, and later John C. Parkin's new firm Parkin Architects Planners, had been commissioned by the government Department of Transport Air Services (now Transport Canada) to complete more than a dozen projects at the Toronto International Airport, including terminals one and two. This project consisted of modifications at the departures level of terminal one, including the removal of asbestos and replacement of the duty free and LCBO areas. The project is recorded through reprographic copies of drawings and textual records dating from 1983-1984. The drawings are arranged within the textual materials. The textual records consist of specifications, change orders, site reports, construction documentation and consultancy records.
Project
1983-1984
livres
Description:
32 pages : illustrations ; 18 cm
New York, N.Y. : H.W. Johns Manufacturing Co., ©1895.
H.W. Johns M'F'G. Co. asbestos.
Actions:
Exemplaires:
Description:
32 pages : illustrations ; 18 cm
livres
New York, N.Y. : H.W. Johns Manufacturing Co., ©1895.
