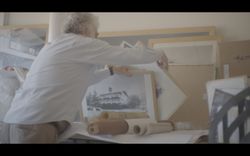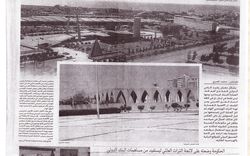PH1980:0048.01:014
architecture, military
1859-1860
Distant view of Tripoli showing the Citadel (Crusader Castle of Saint Gilles) on the left, Ottoman Empire (now in Lebanon)
Actions:
PH1980:0048.01:014
architecture, military
PH1980:0048.01:013 A/B
architecture, military
1859-1860
Panorama of Tripoli showing the Citadel (Crusader Castle of Saint Gilles) with Mount Pergirnus in the background, Ottoman Empire (now in Lebanon)
Actions:
PH1980:0048.01:013 A/B
architecture, military
PH1980:0048.01:016
Description:
- Suzanne K. Williamson identifies the mosque in the background as the Madrasah-Mosque of al-Burtasi (Oct. 1986). Further research should include verification of this information and identification of the source(s) from which it was obtained.
architecture
1859-1860
View of Tripoli from the new Djisr-el-Djed Bridge with the Madrasah-Mosque of al-Burtasi in the background, Ottoman Empire (now in Lebanon)
Actions:
PH1980:0048.01:016
Description:
- Suzanne K. Williamson identifies the mosque in the background as the Madrasah-Mosque of al-Burtasi (Oct. 1986). Further research should include verification of this information and identification of the source(s) from which it was obtained.
architecture
To Remain in the No Longer
Joyce Joumaa explores the political and cultural forces that have come to bear on the abandoned site of an international fairground conceived by Oscar Niemeyer in the city of Tripoli, Lebanon.
February 2023
To Remain in the No Longer
Actions:
Description:
Joyce Joumaa explores the political and cultural forces that have come to bear on the abandoned site of an international fairground conceived by Oscar Niemeyer in the city of Tripoli, Lebanon.
articles
Filling the Gaps
George Arbid, Joyce Joumaa, Oscar Niemeyer, Tripoli, Lebanon, Rashid Karami International Fair, fairground, to remain in the no longer, crisis
6 February 2023
Filling the Gaps
George Arbid interviewed by Joyce Joumaa on Oscar Niemeyer’s project for the Rashid Karami International Fair in Tripoli
Actions:
articles
Failed Bureaucracy
Mousbah Rajab, Joyce Joumaa, Oscar Niemeyer, Tripoli, Lebanon, Rashid Karami International Fair, fairground, to remain in the no longer, crisis
27 February 2023
Failed Bureaucracy
Mousbah Rajab interviewed by Joyce Joumaa on the Rashid Karami International Fair in Tripoli and the shortcomings of city management and planning
Actions:
Series
Hermann Finsterlin
AP162.S1
Description:
Series documents the contribution of artist Hermann Finsterlin to the correspondence circle of Die gläserne Kette. Finsterlin wrote under the pseudonym Prometh (sometime appears as "Prometheus"). Born in Munich in 1897, Finsterlin studied at Munich University in chemistry, then in physics and medicine, and later in philosophy. He studied painting at the Kunstakademie in Munich in 1917 and 1918 and exhibited his work at the Ausstlelling für unbekannte Architekten. He published in "Frühlich", a magazine edited by Bruno Taut in which works by some members of Die gläserne Kette were featured. He painted frescoes in Tripoli, Majorca, and Tenerife. During the Nazi period, Finsterlin was commissionned to paint frescoes and portraits for the regime, but most of his work was destroyed during the war. He died in Stuttgart, Germany, in 1973. (Source: Ian Boyd Whyte, Bruno Taut and the Architecture of Activism. Cambridge: Cambridge University Press, 1982) The series comprises part of the correspondence of Hermann Finsterlin to the Die gläserne Kette circle, including a postcard. The series also includes some drawings by Finsterlin.
1919-1923
Hermann Finsterlin
Actions:
AP162.S1
Description:
Series documents the contribution of artist Hermann Finsterlin to the correspondence circle of Die gläserne Kette. Finsterlin wrote under the pseudonym Prometh (sometime appears as "Prometheus"). Born in Munich in 1897, Finsterlin studied at Munich University in chemistry, then in physics and medicine, and later in philosophy. He studied painting at the Kunstakademie in Munich in 1917 and 1918 and exhibited his work at the Ausstlelling für unbekannte Architekten. He published in "Frühlich", a magazine edited by Bruno Taut in which works by some members of Die gläserne Kette were featured. He painted frescoes in Tripoli, Majorca, and Tenerife. During the Nazi period, Finsterlin was commissionned to paint frescoes and portraits for the regime, but most of his work was destroyed during the war. He died in Stuttgart, Germany, in 1973. (Source: Ian Boyd Whyte, Bruno Taut and the Architecture of Activism. Cambridge: Cambridge University Press, 1982) The series comprises part of the correspondence of Hermann Finsterlin to the Die gläserne Kette circle, including a postcard. The series also includes some drawings by Finsterlin.
series
1919-1923
PH1980:0048.01:001-049
Description:
Album PH1980:0048.01:001-0049 comprises 49 views of the Ottoman Empire, including views of subjects which are now located in Lebanon, Syria, Turkey, and Israel. The 24 views of Lebanon include ten views of Tripoli, eight of Baalbek, four of Beirut and two of Jubayl. The photographs show: eight cityscapes; seven views of temples; three views of mosques; 2 views of towers; and one view each of a convent, the ruins of a castle, the foundations of a Phoenician building, and the Consulate General of France in Beirut. The 12 views of Syria include seven views of Damascus, two of Jebel ed Druz, two of Tartus and one view of Latakia. The photographs show: three views of Jewish houses; two views of the ruins of a Roman amphitheater; two views of the French Consulate in Damascus; and one view each of a Christian house, the ruins of a castle, a church, a cityscape and a city gate. The seven views of Turkey include six views of Antioch and one view of Seleucia Pieria (both now Antakya). The photographs show: three views of fortifications; and one view each of a city gate, a statue, a cityscape and the entry to the Iron Canyon. The six views of Israel include two views of Acre, two of Mount Carmel and one view each of Haifa and Nazareth. The photographs show three cityscapes, and one view each of batteries, a convent and a palace.
architecture, engineering, military, sculpture
published 1859-1860
Album of views of cities and towns showing public, religious and domestic architecture, Ottoman Empire (now in Lebanon, Syria, Turkey and Israel)
Actions:
PH1980:0048.01:001-049
Description:
Album PH1980:0048.01:001-0049 comprises 49 views of the Ottoman Empire, including views of subjects which are now located in Lebanon, Syria, Turkey, and Israel. The 24 views of Lebanon include ten views of Tripoli, eight of Baalbek, four of Beirut and two of Jubayl. The photographs show: eight cityscapes; seven views of temples; three views of mosques; 2 views of towers; and one view each of a convent, the ruins of a castle, the foundations of a Phoenician building, and the Consulate General of France in Beirut. The 12 views of Syria include seven views of Damascus, two of Jebel ed Druz, two of Tartus and one view of Latakia. The photographs show: three views of Jewish houses; two views of the ruins of a Roman amphitheater; two views of the French Consulate in Damascus; and one view each of a Christian house, the ruins of a castle, a church, a cityscape and a city gate. The seven views of Turkey include six views of Antioch and one view of Seleucia Pieria (both now Antakya). The photographs show: three views of fortifications; and one view each of a city gate, a statue, a cityscape and the entry to the Iron Canyon. The six views of Israel include two views of Acre, two of Mount Carmel and one view each of Haifa and Nazareth. The photographs show three cityscapes, and one view each of batteries, a convent and a palace.
architecture, engineering, military, sculpture
archives
Level of archival description:
Fonds
AP009
Synopsis:
The Arcop Associates Maison Alcan project records, 1979 – 1983, document Arcop’s (Architects in Co-Partnership) design and construction of Alcan’s Montreal head office, Maison Alcan. These project records consist of the following: approximately 6000 drawings (including reprographic copies), 915 photographic materials, 15 l.m. of textual records, 2 models, 2 panels, 2 plaster mouldings, 1 book, and 1 mullion extrusion.
1979-1983
Arcop Associates Maison Alcan project records
Actions:
AP009
Synopsis:
The Arcop Associates Maison Alcan project records, 1979 – 1983, document Arcop’s (Architects in Co-Partnership) design and construction of Alcan’s Montreal head office, Maison Alcan. These project records consist of the following: approximately 6000 drawings (including reprographic copies), 915 photographic materials, 15 l.m. of textual records, 2 models, 2 panels, 2 plaster mouldings, 1 book, and 1 mullion extrusion.
archives
Level of archival description:
Fonds
1979-1983
books
Description:
39 leaves, 12 unnumbered leaves : illustration (folded), plans (folded) ; 30 cm
[place of publication not identified] : [publisher not identified] , [approximately 1966].
Midwifery school and hospital Tripoli/Libya / Dr. Ing. Georg Lippsmeier.
Actions:
Holdings:
Description:
39 leaves, 12 unnumbered leaves : illustration (folded), plans (folded) ; 30 cm
books
[place of publication not identified] : [publisher not identified] , [approximately 1966].






