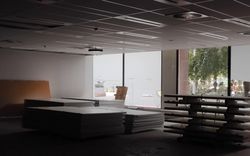works of art
works of art
PH1990:0153
Description:
Photographs PH1990:0146, PH1990:0151, and PH1990:0153 show the cadastral walls which represent rural "rangs" or property lines (CCA: Building and Gardens, p. 94).
architecture, landscape architecture, sculpture
1990
View of one of the cadastral walls which represent rural "rangs" or property lines through an opening in the arcade, CCA garden, Montréal, Québec, Canada
Actions:
PH1990:0153
Description:
Photographs PH1990:0146, PH1990:0151, and PH1990:0153 show the cadastral walls which represent rural "rangs" or property lines (CCA: Building and Gardens, p. 94).
architecture, landscape architecture, sculpture
textual records
ARCH259679
1965
textual records
1965
PH1990:0146
Description:
- Photographs PH1990:0146, PH1990:0151, and PH1990:0153 show the cadastral walls which represent rural "rangs" or property lines (CCA: Building and Gardens, p. 94).
architecture, landscape architecture, sculpture
1990
CCA Garden: Partial view of the Orchard and cadastral walls which represent rural "rangs" or property lines with the Arcade and the Obelisk-Chimney Allegorical Column in the background, Montréal, Québec, Canada
Actions:
PH1990:0146
Description:
- Photographs PH1990:0146, PH1990:0151, and PH1990:0153 show the cadastral walls which represent rural "rangs" or property lines (CCA: Building and Gardens, p. 94).
architecture, landscape architecture, sculpture
photographs
PH1982:0346:001-100
architecture, landscape architecture, engineering, military, ornament, portrait, sculpture, topographic
published between 1877 and 1879 or between 1877 and 1885
photographs
published between 1877 and 1879 or between 1877 and 1885
architecture, landscape architecture, engineering, military, ornament, portrait, sculpture, topographic
photographs
PH1981:0787:001-093
architecture, landscape architecture, engineering, military, ornament, painting, sculpture, topographic
between 1867 or before and ca. 1870s
photographs
between 1867 or before and ca. 1870s
architecture, landscape architecture, engineering, military, ornament, painting, sculpture, topographic
photographs
PH1981:0620:001-081
Description:
- A hand-written table of contents accompanies album PH1981:0620:001-081.
architecture, landscape architecture, temporary architecture, engineering, military, ornament, portrait, sculpture, topographic
1860s
Album of portraits and views of cities, villages and foreign settlements, temples and temple structures, fortifications, harbours, rural life, and landscapes in Japan, Hong Kong (now Hong Kong, China), China, Singapore and Penang (now Pinang, Malaysia)
Actions:
PH1981:0620:001-081
Description:
- A hand-written table of contents accompanies album PH1981:0620:001-081.
photographs
1860s
architecture, landscape architecture, temporary architecture, engineering, military, ornament, portrait, sculpture, topographic
archives
Level of archival description:
Collection
Coen Beeker Collection
CD035
Synopsis:
The Coen Beeker collection comprises documents related to Coen Beeker’s urban and rural planning projects in Burkina Faso, Ethiopia and Sudan. Materials in this collection range from the late 1950s to the early 2000s.
1978-2006
Coen Beeker Collection
Actions:
CD035
Synopsis:
The Coen Beeker collection comprises documents related to Coen Beeker’s urban and rural planning projects in Burkina Faso, Ethiopia and Sudan. Materials in this collection range from the late 1950s to the early 2000s.
archives
Level of archival description:
Collection
1978-2006
articles
Choreography is a good word for it
51N4E and Rural Urban Framework talk about dialogue
Actions:
With and Within
articles
Islands and Villages
What about the provinces?
posturban, Japan, Omishima, Toyo Ito, Momonoura, Atelier Bow-Wow, Umaki, dot architects, Kamiyama, Hajime Ishikawa, Inujima, Kazuyo Sejima
11 May 2018
Islands and Villages
A documentary series on the posturban phenomenon in rural Japan
Actions:
What about the provinces?



