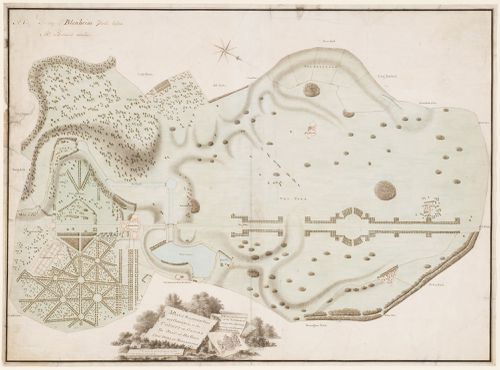articles
Let us assure you
DR1985:0416
Description:
- DR1985:0416 records, in the form of a measured survey, the state of Blenheim Park in 1763, i.e., immediately before the modifications made by Capability Brown. According to this survey, the components and the layout of the park at that date corresponded closely to the original design (1705-16) published in `Vitruvius Britannicus III' (1725), pls. 72-73: the Grand Bridge, the kitchen garden, the tree-lined rides, the Grand Avenue, and the park plantations appear pretty much as their designers intended. However, DR1985:0416 also indicates that the military or state garden at the rear of the palace, with its great parterre and bastioned walls, was already more than half destroyed, and that a lake and a canal system comprised of three arms then existed at the front and to the south-east side of the palace. These important features, the histories of which are poorly documented, were entirely suppressed in the course of Brown's alterations.
landscape architecture, topographic
1763
A survey plan of Blenheim Park
Actions:
DR1985:0416
Description:
- DR1985:0416 records, in the form of a measured survey, the state of Blenheim Park in 1763, i.e., immediately before the modifications made by Capability Brown. According to this survey, the components and the layout of the park at that date corresponded closely to the original design (1705-16) published in `Vitruvius Britannicus III' (1725), pls. 72-73: the Grand Bridge, the kitchen garden, the tree-lined rides, the Grand Avenue, and the park plantations appear pretty much as their designers intended. However, DR1985:0416 also indicates that the military or state garden at the rear of the palace, with its great parterre and bastioned walls, was already more than half destroyed, and that a lake and a canal system comprised of three arms then existed at the front and to the south-east side of the palace. These important features, the histories of which are poorly documented, were entirely suppressed in the course of Brown's alterations.
landscape architecture, topographic
archives
Level of archival description:
Fonds
CP138
Synopsis:
The Gordon Matta-Clark collection documents the personal and professional activities of Gordon Matta-Clark through his correspondence, texts, library, artwork and films, created predominantly between 1969 and 1978. Additionally the collection contains correspondence and photographs collected by Anne Alpert, Matta-Clark's mother, and documentation on his work collected by his widow Jane Crawford following his death.
1914-2008
Gordon Matta-Clark collection
Actions:
CP138
Synopsis:
The Gordon Matta-Clark collection documents the personal and professional activities of Gordon Matta-Clark through his correspondence, texts, library, artwork and films, created predominantly between 1969 and 1978. Additionally the collection contains correspondence and photographs collected by Anne Alpert, Matta-Clark's mother, and documentation on his work collected by his widow Jane Crawford following his death.
archives
Level of archival description:
Collection
1914-2008
archives
Level of archival description:
Fonds
AP106
Synopsis:
The Faubourg Québec project records, 1989-1994, document the redevelopment of Faubourg Québec, a 30 acre site east of the Old Port of Montréal, into an urban residential neighbourhood. Materials in these project records consist of approximately 253 drawings (including reprographic copies) and 0.33 of l.m. textual materials.
1989-1994
Faubourg Québec project records
Actions:
AP106
Synopsis:
The Faubourg Québec project records, 1989-1994, document the redevelopment of Faubourg Québec, a 30 acre site east of the Old Port of Montréal, into an urban residential neighbourhood. Materials in these project records consist of approximately 253 drawings (including reprographic copies) and 0.33 of l.m. textual materials.
archives
Level of archival description:
Fonds
1989-1994
books
Description:
288 pages, 16 unnumbered leaves of plates : illustrations (some color) ; 31 cm
London : Barrie & Jenkins, 1974.
English decoration in the 18th century / John Fowler and John Cornforth.
Actions:
Holdings:
Description:
288 pages, 16 unnumbered leaves of plates : illustrations (some color) ; 31 cm
books
London : Barrie & Jenkins, 1974.
books
Preliminary survey of 18th-century French structures in Québec, 1968 / by L.M. Hoad [and others].
Description:
171 pages : illustrations, map ; 28 cm.
Ottawa : National Historic Parks and Sites Branch, Parks Canada, Dept. of Indian and Northern Affairs, 1968.
Preliminary survey of 18th-century French structures in Québec, 1968 / by L.M. Hoad [and others].
Actions:
Holdings:
Description:
171 pages : illustrations, map ; 28 cm.
books
Ottawa : National Historic Parks and Sites Branch, Parks Canada, Dept. of Indian and Northern Affairs, 1968.
books
Description:
xii, 362, [2] pages illustrations, folded plates 23 cm
London, Hurst and Blackett, 1906.
English furniture and furniture makers of the 18th century, by R.S. Clouston ...
Actions:
Holdings:
Description:
xii, 362, [2] pages illustrations, folded plates 23 cm
books
London, Hurst and Blackett, 1906.
books
Description:
xiv, 196 pages illustrations 26 cm
London, Barrie & Jenkins [1972]
Paris domestic architecture of the 18th century. Translated [from the French] by James C. Palmes. Photography by Roland Liot.
Actions:
Holdings:
Description:
xiv, 196 pages illustrations 26 cm
books
London, Barrie & Jenkins [1972]
born digital
Description:
1 CD-ROM
[Sydney, N.S.] : [Folkus Atlantic], [1995]
Time travel to the 18th century : life in New World settlements.
Actions:
Holdings:
Description:
1 CD-ROM
born digital
[Sydney, N.S.] : [Folkus Atlantic], [1995]
books
Description:
60 pages : illustrations, plans ; 26 cm
London : Clarendon Gallery, [1984]
An Exhibition of 18th and 19th century British and Continental architectural drawings : from 13th June to 13th July 1984 / Clarendon Gallery in association with Fischer Fine Art.
Actions:
Holdings:
Description:
60 pages : illustrations, plans ; 26 cm
books
London : Clarendon Gallery, [1984]

