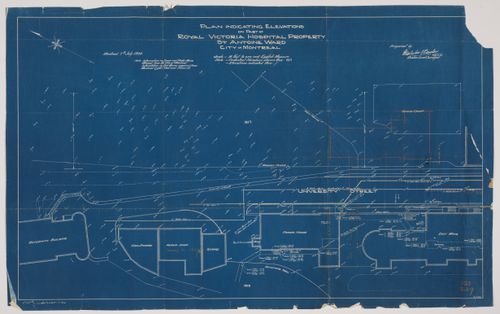drawings
DR1991:0060:015
Description:
A design development drawing for the bronze information arrows to be set into slots cut in the stone parapet of the Belvedere wall on the esplanade, labelled "Belvedere de la montagne (Mont-Royal)". Drawing number GA-29/1.
12 May 1989
Orientation arrows, CCA garden, Montréal, Québec
Actions:
DR1991:0060:015
Description:
A design development drawing for the bronze information arrows to be set into slots cut in the stone parapet of the Belvedere wall on the esplanade, labelled "Belvedere de la montagne (Mont-Royal)". Drawing number GA-29/1.
drawings
12 May 1989
photographs
ARCH255735
1967
photographs
1967
drawings
ARCH279978
1928
drawings
1928
ARCH165602
Description:
Schémas axonométriques
1987
Maison Coloniale, Montréal, Québec: Axonometric sketches
Actions:
ARCH165602
Description:
Schémas axonométriques
1987
photographs
Quantity:
36 negative(s)
PH1989:0146:001-036
23 July 1974
photographs
Quantity:
36 negative(s)
23 July 1974
textual records
AP149.S3.SS3.010
Description:
Group consists in documentation, comtracts, correspondence and notes for the project of the Maison Ferrero in Saint-Marc, Québec. Also includes presentation drawings (elevations, sections, floor plans and perspectives).
1980
Proposal for the Maison Ferrero in Saint-Marc, Québec
Actions:
AP149.S3.SS3.010
Description:
Group consists in documentation, comtracts, correspondence and notes for the project of the Maison Ferrero in Saint-Marc, Québec. Also includes presentation drawings (elevations, sections, floor plans and perspectives).
textual records
1980
ARCH33299
Description:
Drawing 2.1-9, Plan Indicating Elevations on Part of the Royal Victoria Hospital Property, St. Antoine Ward, City of Montreal Montreal 7th July 1930 Prepared by Malcolm [?] Barclay [?] Quebec Land Surveyor
1930
Royal Victoria Hospital, Montréal, Québec: cadastral plan
Actions:
ARCH33299
Description:
Drawing 2.1-9, Plan Indicating Elevations on Part of the Royal Victoria Hospital Property, St. Antoine Ward, City of Montreal Montreal 7th July 1930 Prepared by Malcolm [?] Barclay [?] Quebec Land Surveyor
photographs
AP046.S1.1983.PR01.610
ca 1987
Photographs of furniture, Canadian Centre for Architecture, Montréal, Québec
Actions:
AP046.S1.1983.PR01.610
photographs
ca 1987
drawings
AP046.S1.1983.PR01.194
Description:
This file includes floor plans, CCA auditorium plans, reflected ceilings and washroom sections.
1983-1989
Sections and elevations, Canadian Centre for Architecture, Montréal, Québec
Actions:
AP046.S1.1983.PR01.194
Description:
This file includes floor plans, CCA auditorium plans, reflected ceilings and washroom sections.
drawings
1983-1989
drawings
AP046.S1.1983.PR01.195
Description:
This file includes floor plans, CCA site plan and reflected ceiling plans.
1983-1989
Sections and elevations, Canadian Centre for Architecture, Montréal, Québec
Actions:
AP046.S1.1983.PR01.195
Description:
This file includes floor plans, CCA site plan and reflected ceiling plans.
drawings
1983-1989
