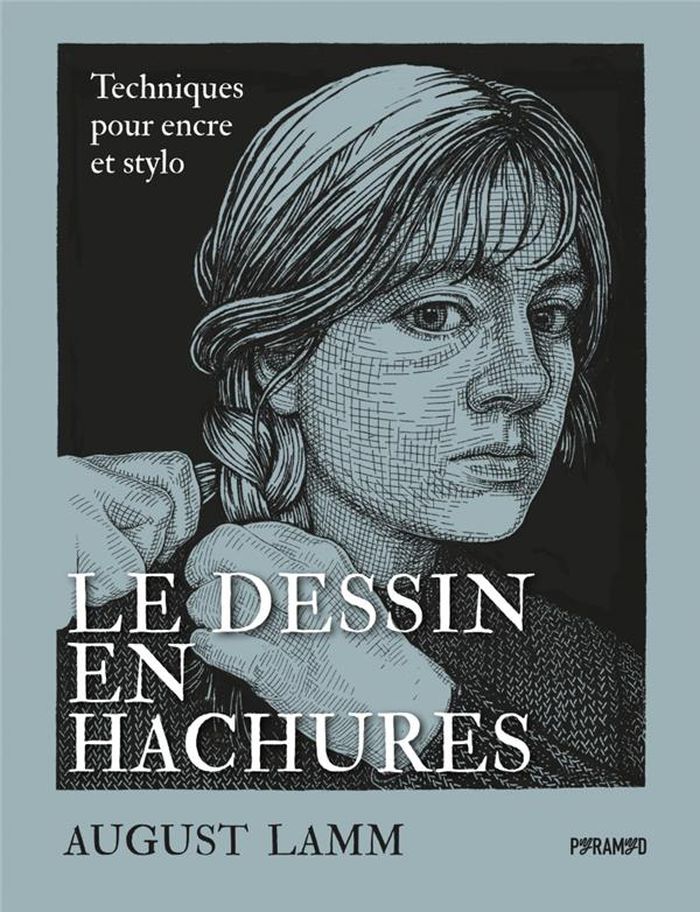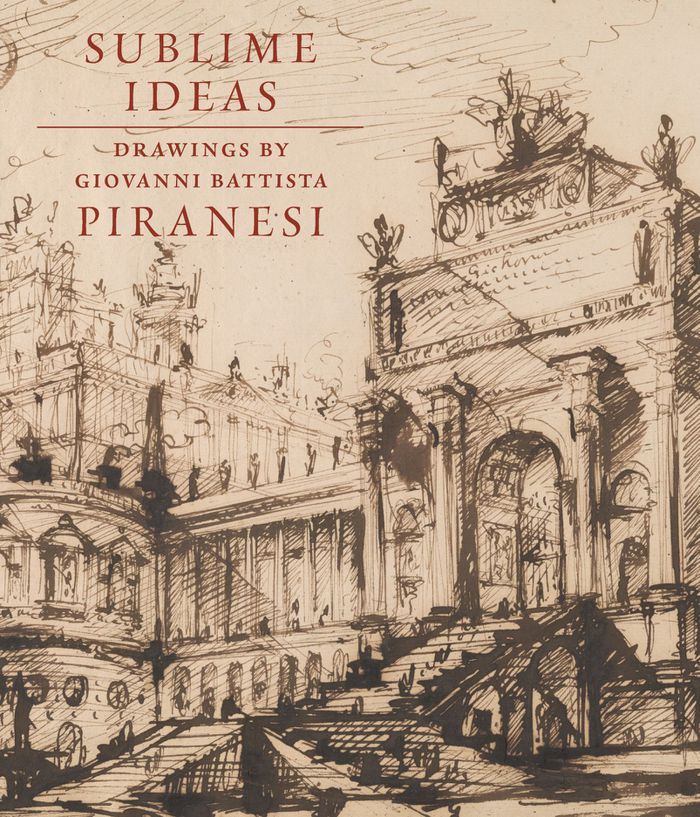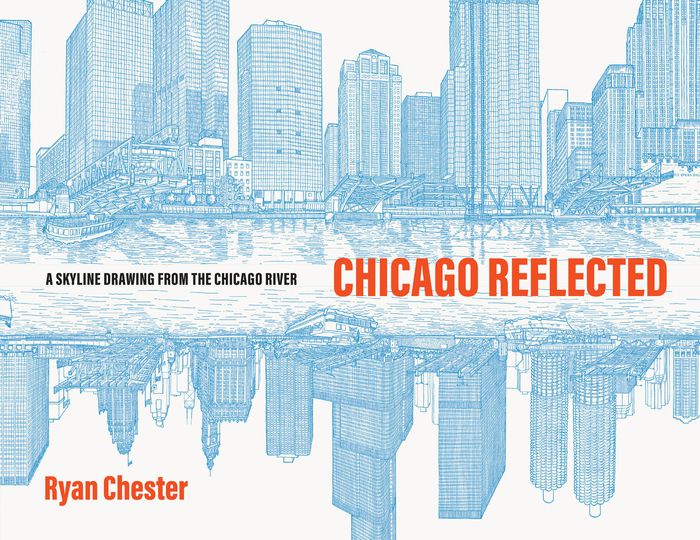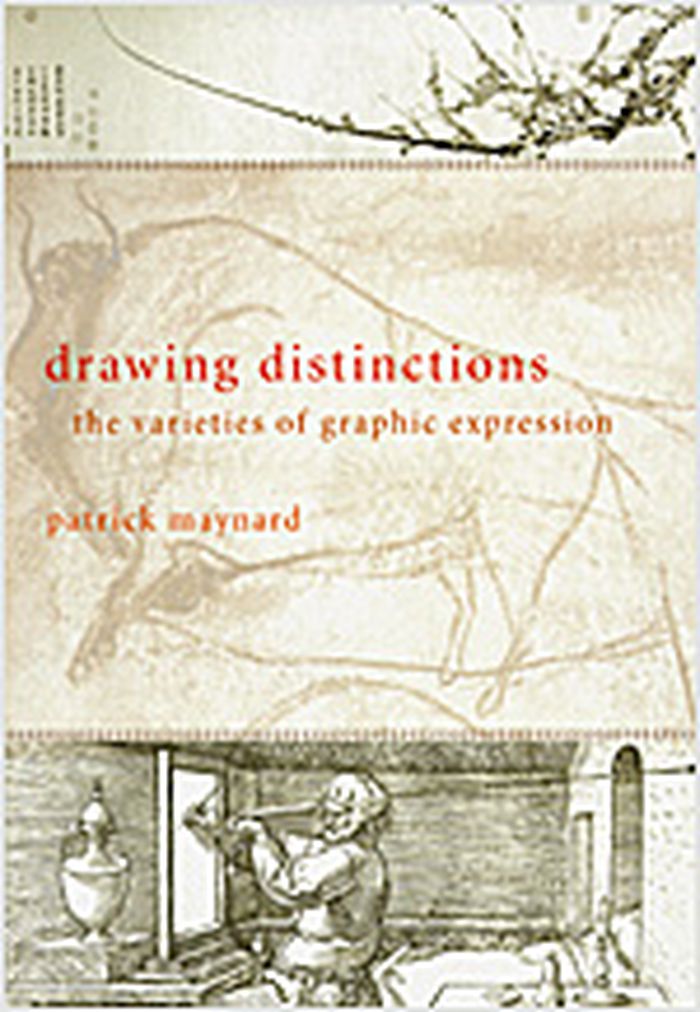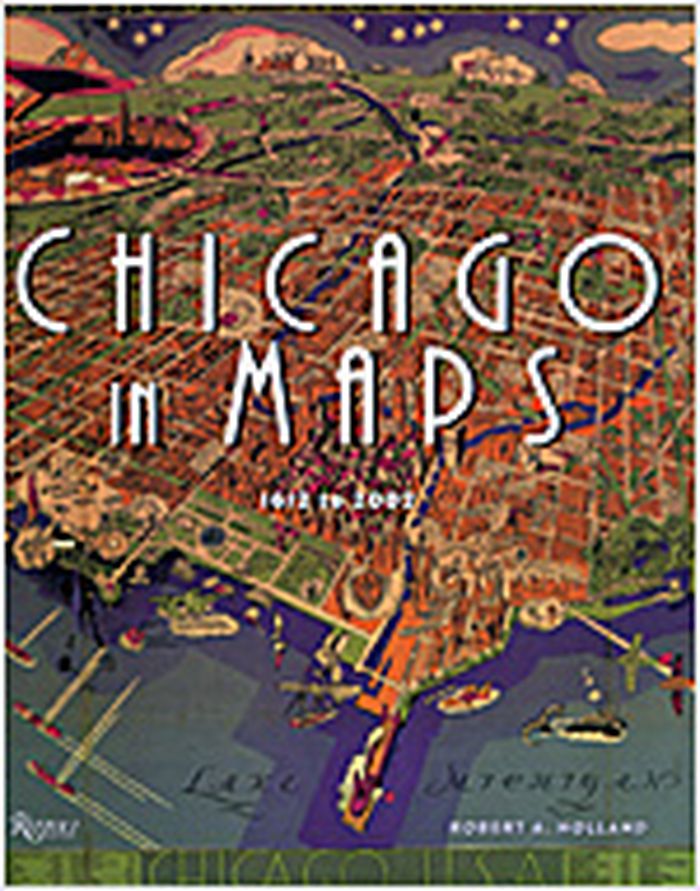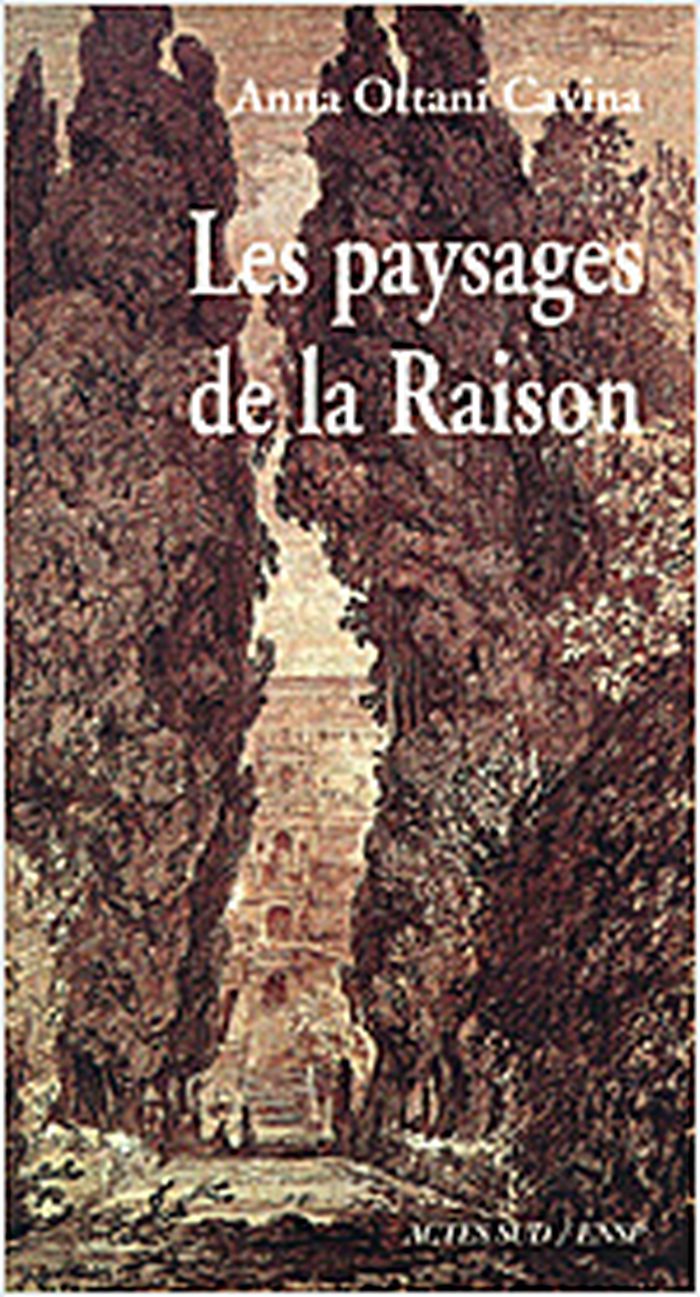Le dessin en hachures
$42.95
(disponible sur commande)
Résumé:
Technique de dessin développée au Moyen Âge et popularisée par les grands maîtres tels que Dürer et Rembrandt, l’art des hachures connaît un regain artistique mérité. Cet ouvrage vous invite à développer les compétences clés nécessaires pour aborder avec confiance cette technique particulière et élargir votre répertoire créatif. Ce guide complet vous accompagnera à(...)
Le dessin en hachures
Actions:
Prix:
$42.95
(disponible sur commande)
Résumé:
Technique de dessin développée au Moyen Âge et popularisée par les grands maîtres tels que Dürer et Rembrandt, l’art des hachures connaît un regain artistique mérité. Cet ouvrage vous invite à développer les compétences clés nécessaires pour aborder avec confiance cette technique particulière et élargir votre répertoire créatif. Ce guide complet vous accompagnera à chaque étape du processus de création, de la conception à l’exécution. Des pas-à-pas accessibles vous permettront d’aborder n’importe quel sujet, d’une simple nature morte jusqu’aux portraits et paysages complexes. Des exemples de dessins en hachures tirés des grands maîtres et de l’histoire de l’art ainsi que du travail personnel de l’autrice vous fourniront de nombreuses sources d’inspiration.
Dessin d’architecture
$85.00
(disponible sur commande)
Résumé:
In a letter written near the end of his life, Giovanni Battista Piranesi (1720–1778) explained that he left his native Venice because no patrons were willing to support "the sublimity of [his] ideas." Residing in Rome, he became internationally famous as a printmaker and designer, among other numerous pursuits. While Piranesi’s notoriety stems from his etchings, he was(...)
Sublime ideas: Drawings by Giovanni Battista Piranesi
Actions:
Prix:
$85.00
(disponible sur commande)
Résumé:
In a letter written near the end of his life, Giovanni Battista Piranesi (1720–1778) explained that he left his native Venice because no patrons were willing to support "the sublimity of [his] ideas." Residing in Rome, he became internationally famous as a printmaker and designer, among other numerous pursuits. While Piranesi’s notoriety stems from his etchings, he was also an accomplished draftsman who first developed much of his work in drawings. This is the most comprehensive, updated study of Piranesi’s drawings with over two hundred illustrations offering insight into his life and creative endeavors. Coinciding with the Morgan’s Spring 2023 exhibition, the volume diligently surveys the artist’s enduring work as an artistic force.
Dessin d’architecture
$50.00
(disponible sur commande)
Résumé:
In March 2020, architect Ryan Chester began drawing the Chicago River for at least one hour every day. Using only a pen, he moved methodically along a single massive roll of paper. As each chaotic, isolating day of the COVID-19 pandemic passed, he stayed connected with his adopted city by carefully documenting by hand the beautiful intricacies of Chicago’s riverfront(...)
Chicago reflected: A skyline drawing from the Chicago river
Actions:
Prix:
$50.00
(disponible sur commande)
Résumé:
In March 2020, architect Ryan Chester began drawing the Chicago River for at least one hour every day. Using only a pen, he moved methodically along a single massive roll of paper. As each chaotic, isolating day of the COVID-19 pandemic passed, he stayed connected with his adopted city by carefully documenting by hand the beautiful intricacies of Chicago’s riverfront architecture, boats, and bridges.
Dessin d’architecture
Limes atlas
$83.95
(disponible sur commande)
Résumé:
This atlas shows the significance today of the Northern border zone of the Roman Empire in the Netherlands. Illustrated with maps and photographs throughout. With summaries in English and German.
Limes atlas
Actions:
Prix:
$83.95
(disponible sur commande)
Résumé:
This atlas shows the significance today of the Northern border zone of the Roman Empire in the Netherlands. Illustrated with maps and photographs throughout. With summaries in English and German.
Dessin d’architecture
$37.50
(disponible sur commande)
Résumé:
Patrick Maynard surveys the rich and varied practices of drawing, from the earliest markings on cave walls to the complex technical schematics that make the modern world possible, from cartoons and the first efforts of preschoolers to the works of skilled draftspeople and the greatest artists, East and West. Despite, or perhaps because of, its ubiquity, drawing as such(...)
Drawing distinctions : the varieties of graphic expression
Actions:
Prix:
$37.50
(disponible sur commande)
Résumé:
Patrick Maynard surveys the rich and varied practices of drawing, from the earliest markings on cave walls to the complex technical schematics that make the modern world possible, from cartoons and the first efforts of preschoolers to the works of skilled draftspeople and the greatest artists, East and West. Despite, or perhaps because of, its ubiquity, drawing as such has provoked remarkably little philosophical reflection. Nonphilosophical writing on the topic tends to be divided between specialties such as art history and mechanics. In this book, Maynard reveals the interconnections and developments that unite this fundamental autonomous human activity in all its diversity. Informed by close discussion of work in art history, art criticism, cognitive and developmental psychology, and aesthetics, Drawing Distinctions presents a theoretically sophisticated yet approachable argument that will improve comprehension and appreciation of drawing in its many forms, uses, and meanings.
Dessin d’architecture
$70.00
(disponible en magasin)
Résumé:
"Chicago in maps" is an illustrated cartographic history of Chicago, known for centuries as the gateway city to the West. The documents reproduced here offer an unprecedented avenue to the city's past - a fascinating collective portrait of the evolution of one of America's great towns. Among the seventy-four maps featured, many are seminal exemplars of this timeless art(...)
Chicago in maps, 1612 to 2002
Actions:
Prix:
$70.00
(disponible en magasin)
Résumé:
"Chicago in maps" is an illustrated cartographic history of Chicago, known for centuries as the gateway city to the West. The documents reproduced here offer an unprecedented avenue to the city's past - a fascinating collective portrait of the evolution of one of America's great towns. Among the seventy-four maps featured, many are seminal exemplars of this timeless art form: the "Kinzie Map," which accompanied the Narrative of the Massacre of 1812; the Rand McNally "View of the World's Columbian Exposition" of 1893; Daniel Burnham's influential "Chicago Plan" of 1909, which epitomized the ambitions of the City Beautiful Movement; W. T. Stead's "Map of Sin"; and Bruce-Roberts' 1931 "Gangland Map" - a tongue-in-cheek "exposé" of a city populated by such powerful underworld figures as Al Capone, "Baby Face" Nelson, "Machine Gun" Kelly, and others, indicating various gang territories and warehouses.
Dessin d’architecture
Nouvelle méthode pour assister l'invention dans le dessin de compositions originales de paysages
$17.95
(disponible sur commande)
Résumé:
Édition bilingue français-anglais. Bilingual edition in French and English.
Nouvelle méthode pour assister l'invention dans le dessin de compositions originales de paysages
Actions:
Prix:
$17.95
(disponible sur commande)
Résumé:
Édition bilingue français-anglais. Bilingual edition in French and English.
Dessin d’architecture
livres
$70.00
(disponible sur commande)
Résumé:
Issu d'une thèse soutenue sous la direction de Françoise Choay, Recueils d'Italie se rattache à la tendance contemporaine qui porte un nouveau regard sur les livres d'architecture, désormais considérés comme des œuvres, donc comme des objets d'étude à part entière. Il en aborde tous les aspects, du contenu à la forme et aux méthodes de production, évoquant le choix des(...)
Recueils d'Italie : les modèles italiens dans les livres d'architecture français
Actions:
Prix:
$70.00
(disponible sur commande)
Résumé:
Issu d'une thèse soutenue sous la direction de Françoise Choay, Recueils d'Italie se rattache à la tendance contemporaine qui porte un nouveau regard sur les livres d'architecture, désormais considérés comme des œuvres, donc comme des objets d'étude à part entière. Il en aborde tous les aspects, du contenu à la forme et aux méthodes de production, évoquant le choix des modèles présentés comme la construction graphique des figures, le rendu et la mise en page comme le découpage en livraisons et la vente par souscription.
livres
janvier 2005, Sprimont
Dessin d’architecture
Les paysages de la raison
$51.50
(disponible sur commande)
Résumé:
Vers la fin du XVIIIe siècle, une nouvelle image de Rome apparaît dans la peinture. L'heure n'est plus aux visions sépulcrales, à la poétique des ruines, aux vedute livrées à l'Europe par Piranèse. Rome est désormais solaire, inhabitée, géométrique. Ce sont surtout les artistes étrangers qui imposent ce changement des regards : Français d'abord, dans le sillage de David,(...)
Les paysages de la raison
Actions:
Prix:
$51.50
(disponible sur commande)
Résumé:
Vers la fin du XVIIIe siècle, une nouvelle image de Rome apparaît dans la peinture. L'heure n'est plus aux visions sépulcrales, à la poétique des ruines, aux vedute livrées à l'Europe par Piranèse. Rome est désormais solaire, inhabitée, géométrique. Ce sont surtout les artistes étrangers qui imposent ce changement des regards : Français d'abord, dans le sillage de David, puis Hollandais, Allemands, Anglais, Suisses, Danois. L'absence des Italiens s'explique : plus dépendants que les autres par rapport aux lois du marché, ils se risquent moins à des solutions radicales, qui remettraient en cause l'idée encore bien enracinée de la "bonne peinture". Aux origines de la mutation: la redécouverte du dorique, dont les formes élémentaires et primaires sont rapidement prises comme modèles pour les arts figuratifs. Peintres et architectes, c'est l'autre innovation, travaillent côte à côte, étudient les mêmes monuments, fréquentent les mêmes lieux. L'histoire qui se dessine est alors celle d'une conceptualisation et d'une abstraction progressives des formes et des espaces, avec des solutions expressives qui apparaissent aujourd'hui d'une extraordinaire modernité. C'est un XVIIIe siècle peu connu, qui rejoint l'histoire européenne de la peinture de paysage, le long d'une ligne qui conduit d'Henri de Valenciennes à Jean-Baptiste Corot.
Dessin d’architecture
livres
$99.95
(disponible sur commande)
Résumé:
En cinquante planches, cet ouvrage donne à voir l'image de Paris depuis la fin du Moyen Age et les traces anciennes conservées dans la cité moderne. Les plans, commentés, sont précédés d'un exposé sur ce qu'ils apportent à la compréhension de la ville. Que représentent-ils au-delà des rues, des parcelles, des maisons, des monuments Pourquoi a-t-on représenté Paris ? Pour(...)
Dessin d’architecture
novembre 2004, Paris
Les plans de Paris : histoire d'une capitale
Actions:
Prix:
$99.95
(disponible sur commande)
Résumé:
En cinquante planches, cet ouvrage donne à voir l'image de Paris depuis la fin du Moyen Age et les traces anciennes conservées dans la cité moderne. Les plans, commentés, sont précédés d'un exposé sur ce qu'ils apportent à la compréhension de la ville. Que représentent-ils au-delà des rues, des parcelles, des maisons, des monuments Pourquoi a-t-on représenté Paris ? Pour préparer des projets d'aménagement par un savant arpentage ou pour magnifier les réalisations des princes ? Comment l'a-t-on représenté ? Dans les vues cavalières qui révèlent sa complexité, dans les plans géométriques qui auscultent la forme urbaine ? L'analyse de cette cartographie montre des familles, des générations, une évolution non linéaire : le plan a valeur d'image qui excite le désir de découverte du voyageur et où l'habitant reconnaît sa ville ; il répond également à une recherche de l'exactitude satisfaisant l'esprit technique et tendant à l'abstraction. La succession de ces plans historiques constitue finalement la mémoire de la ville, à travers ses métamorphoses.
livres
novembre 2004, Paris
Dessin d’architecture
