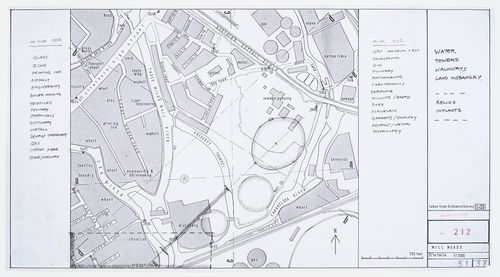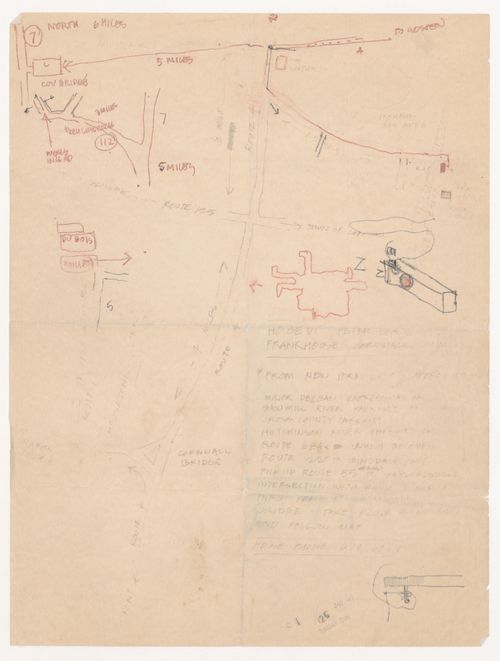DR2004:0983:001
1992
DR1995:0255:091
between 1971 and 1974?
DR1994:0134:779
Description:
Situation plan
1971-1989
Sketch site map and notes for House VI, Cornwall, Connecticut
Actions:
DR1994:0134:779
Description:
Situation plan
dessins
Quantité:
35 design development drawing(s)
ARCH252856
dessins
Quantité:
35 design development drawing(s)
cartes
DR2004:1177
cartes
dessins
Quantité:
3 File
ARCH44334
dessins
Quantité:
3 File
dessins
Quantité:
6 File
ARCH257642
circa 1947-2002
dessins
Quantité:
6 File
circa 1947-2002
dessins
ARCH260575
circa 1982
dessins
circa 1982
dessins
Quantité:
20 design development drawing(s)
DR1995:0280:269-288
Description:
site plans, diagrammatic map, shadow studies, plans and axonometric views of cubes, diagram, interior layout plan, plans, sections, map, axonometric diagrams, and table
Site plans, diagrammatic map, shadow studies, plans and axonometric views of cubes
Actions:
DR1995:0280:269-288
Description:
site plans, diagrammatic map, shadow studies, plans and axonometric views of cubes, diagram, interior layout plan, plans, sections, map, axonometric diagrams, and table
dessins
Quantité:
20 design development drawing(s)
dessins
Quantité:
19 reprographic copy(ies)
ARCH267305
Description:
This group consists of plans of the development scheme and a topographic map of Île St-Paul (present-day Île-des-Sœurs) in Verdun, Québec. There are also floor plans of the Île-des-Sœurs apartment types.
Plans of the development scheme and a topographic map of Île St-Paul
Actions:
ARCH267305
Description:
This group consists of plans of the development scheme and a topographic map of Île St-Paul (present-day Île-des-Sœurs) in Verdun, Québec. There are also floor plans of the Île-des-Sœurs apartment types.
dessins
Quantité:
19 reprographic copy(ies)


