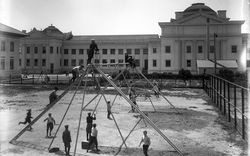ARCH401884
November 1965
documents textuels
AP075.S1.1965.PR01.027
Description:
Offiial catalogues for suppliers and furntiures designed for the Expo '67 and used as reference by Cornelia Hahn Oberlander.
circa 1967
Canadian Design '67 catalogues for lamps, playground equipment, and street furnitures, Children's Creative Centre of the Canadian Federal Pavilion at Expo '67, Montréal, Québec
Actions:
AP075.S1.1965.PR01.027
Description:
Offiial catalogues for suppliers and furntiures designed for the Expo '67 and used as reference by Cornelia Hahn Oberlander.
documents textuels
circa 1967
ARCH401864
1967-1968
ARCH401877
June 1967
ARCH401876
20 May 1965
ARCH401875
14 May 1965
archives
Niveau de description archivistique:
Fonds
AP075
Résumé:
The Cornelia Hahn Oberlander fonds documents Oberlander's professional activities as a landscape architect. It contains over 203 projects that span from 1950 to 2018 predominantly in Canada and in the United States, but also in Germany. The fonds is a complete record of Oberlander's work, and comprises her playground projects, roof gardens, and public space landscapes, as well as landscape designs for private residences, as well as administrative records from her practice, her professional engagements, and her research materials. The material in this fonds is dated from 1936 to 2021.
1936-2021
Fonds Cornelia Hahn Oberlander
Actions:
AP075
Résumé:
The Cornelia Hahn Oberlander fonds documents Oberlander's professional activities as a landscape architect. It contains over 203 projects that span from 1950 to 2018 predominantly in Canada and in the United States, but also in Germany. The fonds is a complete record of Oberlander's work, and comprises her playground projects, roof gardens, and public space landscapes, as well as landscape designs for private residences, as well as administrative records from her practice, her professional engagements, and her research materials. The material in this fonds is dated from 1936 to 2021.
archives
Niveau de description archivistique:
Fonds
1936-2021
articles
Pour votre sécurité
Pour votre securité, aires de jeux, sécurité, risque, réglementation, espace public, contrôle, conception contemporaine d'une aire de jeux
8 juillet 2024
Jouer la carte de la sécurité
Delara Rahim, Francisco Brown, Jimmy Pan et Angie Door sur la création des sujets jouant et des aires de jeux
Actions:
Pour votre sécurité
documents textuels
AP075.S3.SS1.100
Description:
Article entitled "Parks, Playgrounds and Landscape Architecture".
1956
Cornelia Hahn Oberlander's article in the Community Planning Review of Mach 1956
Actions:
AP075.S3.SS1.100
Description:
Article entitled "Parks, Playgrounds and Landscape Architecture".
documents textuels
1956
Projet
AP075.S1.2013.PR01
Description:
Project series documents Cornelia Hahn Oberlander's work as consulting landscape architect for the Ecole Pauline-Johnson playground, located at the corner of Jefferson Street and 21st Street, in West Vancouver, British Columbia. Oberlander worked on this project in 2013-2015 with Susan Herrington as consulting landscape architect and the landscape architectural firm Atelier Anonymus, Landscape. The project consisted in re-imagining and re-designing the school playground to create a creative play environment. Oberlander's proposal included a logs and rocks creative play area, a seating area, and replanting of trees at the end of the playground on the 21st Street side. The project series contains a landscape sketch of the playground by Oberlander, project proposals by the team, correspondence with architects, consultants and contractors, documentation and research material and press.
Ecole Pauline-Johnson, West Vancouver, British Columbia (2013-2015)
Actions:
AP075.S1.2013.PR01
Description:
Project series documents Cornelia Hahn Oberlander's work as consulting landscape architect for the Ecole Pauline-Johnson playground, located at the corner of Jefferson Street and 21st Street, in West Vancouver, British Columbia. Oberlander worked on this project in 2013-2015 with Susan Herrington as consulting landscape architect and the landscape architectural firm Atelier Anonymus, Landscape. The project consisted in re-imagining and re-designing the school playground to create a creative play environment. Oberlander's proposal included a logs and rocks creative play area, a seating area, and replanting of trees at the end of the playground on the 21st Street side. The project series contains a landscape sketch of the playground by Oberlander, project proposals by the team, correspondence with architects, consultants and contractors, documentation and research material and press.
Project





