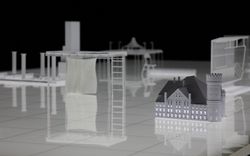PH1979:0447.02:032
topographique
between August 1858 and 1890
View of rubber trees, Royal Botanical Gardens, Peradeniya, Ceylon (now Sri Lanka)
Actions:
PH1979:0447.02:032
topographique
View of Talipot Palms and other trees, Royal Botanical Gardens, Peradeniya, Ceylon (now Sri Lanka)
PH1979:0447.02:033
topographique
between August 1858 and 1890
View of Talipot Palms and other trees, Royal Botanical Gardens, Peradeniya, Ceylon (now Sri Lanka)
Actions:
PH1979:0447.02:033
topographique
photographies
AP148.S1.1972.PR01.033
Description:
Collage and drawing showing Zeno's suit compared with Buzz Aldrin's astronaut suit (however the collage show a astronaut suit with the label "F. Borman", possibly for Frank Borman, American astronaut and leader of the first American astronauts team to circle the moon).
ca. 1972-1980
Collage of Zeno's suit, Zeno, a self-sufficient culture
Actions:
AP148.S1.1972.PR01.033
Description:
Collage and drawing showing Zeno's suit compared with Buzz Aldrin's astronaut suit (however the collage show a astronaut suit with the label "F. Borman", possibly for Frank Borman, American astronaut and leader of the first American astronauts team to circle the moon).
photographies
ca. 1972-1980
articles
Urbanisme provisoire, jeunesse et logements d’entre-deux
Nahyun Hwang et David Eugin Moon de N H D M spéculent sur la précarité et les possibilités du logement de la jeunesse
Actions:
articles
25 avril 2022
Réinitialiser le social
Projet
AP148.S1.1988.PR02
Description:
Project series comprises material related to a design entry for a 1988 competition on the environmental redevelopment of the San Carlo quarry in the comune of Castelnuovo Berardenga near Siena, Italy. Poli dates this project as 1988, though most of the material is undated (only 2 drawings are dated 1988). However, the project description text includes a bibliography making reference to 1991 publications, though it is possible that this document was created later than the drawings. Project material includes numerous drawings and collages, some which are overlayed with wax, one which features a metal object, and some drawn directly onto topographical maps. Project material also includes a model, a photomontage featuring images of the quarry site and geological strata, and a typed project description. Parts of the text in the project description also appear on some of the drawings. Many of the drawings feature a circular design that is repeated throughout the drawing material in this series. Poli's proposal for the redevelopment seemed to involve the addition of trees to the area and the development of a passageway. One of Poli's drawings makes reference to the earth moon highway featured in an earlier project, Interplanetary Architecture (see AP148.S1.1970.PR02).
1988
Ideas competition, Riqualificazione cava di San Carlo [Redevelopment San Carlo quarry], San Vincenzo, Livorno, Italy (1988)
Actions:
AP148.S1.1988.PR02
Description:
Project series comprises material related to a design entry for a 1988 competition on the environmental redevelopment of the San Carlo quarry in the comune of Castelnuovo Berardenga near Siena, Italy. Poli dates this project as 1988, though most of the material is undated (only 2 drawings are dated 1988). However, the project description text includes a bibliography making reference to 1991 publications, though it is possible that this document was created later than the drawings. Project material includes numerous drawings and collages, some which are overlayed with wax, one which features a metal object, and some drawn directly onto topographical maps. Project material also includes a model, a photomontage featuring images of the quarry site and geological strata, and a typed project description. Parts of the text in the project description also appear on some of the drawings. Many of the drawings feature a circular design that is repeated throughout the drawing material in this series. Poli's proposal for the redevelopment seemed to involve the addition of trees to the area and the development of a passageway. One of Poli's drawings makes reference to the earth moon highway featured in an earlier project, Interplanetary Architecture (see AP148.S1.1970.PR02).
Project
1988
photographies
PH1985:0427:039
topographique
before 1877
photographies
before 1877
topographique
photographies
PH1985:0427:040
topographique
before 1877
View of trees, Royal Botanical Gardens, Peradeniya, Ceylon (now Sri Lanka)
Actions:
PH1985:0427:040
photographies
before 1877
topographique
photographies
PH1985:0427:041
topographique
before 1877
View of plants, Royal Botanical Gardens, Peradeniya, Ceylon (now Sri Lanka)
Actions:
PH1985:0427:041
photographies
before 1877
topographique
photographies
PH1985:0427:042
topographique
before 1877
View of plants, Royal Botanical Gardens, Peradeniya, Ceylon (now Sri Lanka)
Actions:
PH1985:0427:042
photographies
before 1877
topographique
photographies
PH1985:0427:043
topographique
before 1877
View of a Talipot Palm, Royal Botanical Gardens, Peradeniya, Ceylon (now Sri Lanka)
Actions:
PH1985:0427:043
photographies
before 1877
topographique


