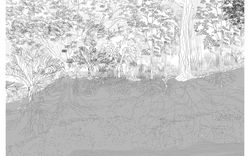documents textuels
AP075.S1.1992.PR05.021
Description:
Original folder entitled "LIU CENTRE / ARBOUR-CARE CORRESP. / 1998".
1998
Correspondene with tree conservation service for the Liu Centre for Global Studies, University of British Columbia, Vancouver, British Columbia
Actions:
AP075.S1.1992.PR05.021
Description:
Original folder entitled "LIU CENTRE / ARBOUR-CARE CORRESP. / 1998".
documents textuels
1998
articles
Figurer un territoire
8 mai 2023
Des écologies routières dysfonctionnelles
Laura Pappalardo retrace les perspectives multiespèces et ouvrières lors de la construction de la Rodovia dos Bandeirantes
Actions:
Figurer un territoire
Par des gestes de réciprocité et de transmission de savoirs liés à la terre, le travail de Brooke Rice, Autumn Godwin, Marnie Jacobs et Amanda Lickers résiste à l’effacement en honorant les cycles naturels et en assurant une continuité entre passé, présent et futur.
Maison Shaughnessy Mot(s)-clé(s):
Amanda Lickers, Sans trêve, autochtone, réciprocité, care
13 novembre 2025, 18h à 19h30
Placekeeping avec Brooke Rice, Autumn Godwin, Marnie Jacobs et Amanda Lickers
Actions:
Description:
Par des gestes de réciprocité et de transmission de savoirs liés à la terre, le travail de Brooke Rice, Autumn Godwin, Marnie Jacobs et Amanda Lickers résiste à l’effacement en honorant les cycles naturels et en assurant une continuité entre passé, présent et futur.
Maison Shaughnessy Mot(s)-clé(s):
Amanda Lickers, Sans trêve, autochtone, réciprocité, care
documents textuels
ARCH261959
Description:
Publicity brochure from PBS Building Systems, Incorporated, including a list of their completed health care projects.
1990
Publicity brochure from PBS Building Systems, Incorporated
Actions:
ARCH261959
Description:
Publicity brochure from PBS Building Systems, Incorporated, including a list of their completed health care projects.
documents textuels
1990
PHCON2003:0005:093
Description:
Inscription: (Penel, Alex, Richard, Gene, Cynthia, Carol, Tnia, Richar,d Carol & Juan) Needs special care
recorded 1973
Video recording of Sauna Reel 1
Actions:
PHCON2003:0005:093
Description:
Inscription: (Penel, Alex, Richard, Gene, Cynthia, Carol, Tnia, Richar,d Carol & Juan) Needs special care
recorded 1973
Projet
AP142.S1.D192
Description:
File documents an unexecuted project for a gatehouse and a day care centre and nursery school in Baricentro, near Casamassima, Bari, Italy. Material in this file was produced in 1991. File contains textual records, including sketches, drawings, maps, a photograph, correspondence, specifications, and notes.
1991
Porte della città, Baricentro
Actions:
AP142.S1.D192
Description:
File documents an unexecuted project for a gatehouse and a day care centre and nursery school in Baricentro, near Casamassima, Bari, Italy. Material in this file was produced in 1991. File contains textual records, including sketches, drawings, maps, a photograph, correspondence, specifications, and notes.
File 192
1991
Projet
Baldwin Park Medical Center
AP022.S1.1988.PR12
Description:
File documents health care facilities, including a hospital with a patient tower and nursing wing, administration office building and a parking structure, constructed in Baldwin Park, California. File contains design development drawings, working drawings shop drawings, photographic material and textual records.
1988-1991
Baldwin Park Medical Center
Actions:
AP022.S1.1988.PR12
Description:
File documents health care facilities, including a hospital with a patient tower and nursing wing, administration office building and a parking structure, constructed in Baldwin Park, California. File contains design development drawings, working drawings shop drawings, photographic material and textual records.
Project
1988-1991
archives
Niveau de description archivistique:
Collection
Collection Kiran Mukerji
CD038
Résumé:
The Kiran Mukerji collection contains Kiran Mukerji’s research material on building and design technologies for affordable housing, which consists mostly of publications, and a few textual records the Institut für Tropenbau (Institute for Tropical Building).
1972-2013
Collection Kiran Mukerji
Actions:
CD038
Résumé:
The Kiran Mukerji collection contains Kiran Mukerji’s research material on building and design technologies for affordable housing, which consists mostly of publications, and a few textual records the Institut für Tropenbau (Institute for Tropical Building).
archives
Niveau de description archivistique:
Collection
1972-2013
Salle d’étude Mot(s)-clé(s):
research fellows 2019, torsten lange, queer ecologies, lgtbtq
25 juillet 2019, 18h30
Salle d’étude Mot(s)-clé(s):
research fellows 2019, torsten lange, queer ecologies, lgtbtq
Projet
AP173.S1.2001.D2
Description:
Series documents Lars Spuybroek's project for the invited competition Maison Folie in Lille, France, a multipurpose hall (studios and exhibition spaces, media library, day care, artists' communal space, office and a soup restaurant). The project was completed in 2004. Material in this series was produced around 2001. The series contains slides of drawings and a presentation drawing. This project may also include digital design material, which has yet to be processed and which will available for consultation in 2017.
ca. 2001
Maison Folie, Lille, France (2001)
Actions:
AP173.S1.2001.D2
Description:
Series documents Lars Spuybroek's project for the invited competition Maison Folie in Lille, France, a multipurpose hall (studios and exhibition spaces, media library, day care, artists' communal space, office and a soup restaurant). The project was completed in 2004. Material in this series was produced around 2001. The series contains slides of drawings and a presentation drawing. This project may also include digital design material, which has yet to be processed and which will available for consultation in 2017.
Project
ca. 2001


