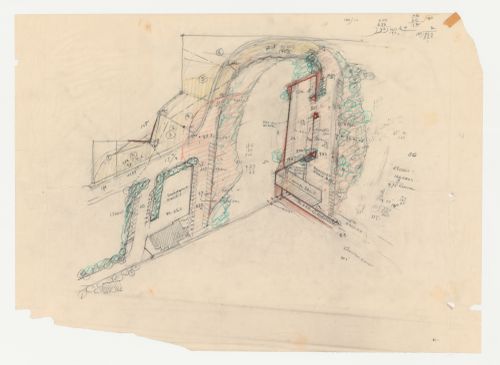documents textuels
AP075.S1.1976.PR02.003
1974-1977
documents textuels
1974-1977
photographies
AP018.S1.1971.PR07.056
circa 1971
photographies
circa 1971
DR1987:0463
Description:
- This site plan for Swedenborg Memorial Chapel, El Cerrito, California, includes the major components of the project, such as the chapel, parking lot, recreation field and associated buildings. The site boundaries are indicated only where necessary to delineate lot subdivisions. Coloured shading distinguishes separate areas of the site, possibly for grading purposes.
architecture
between 1955 and 1962
Swedenborg Memorial Chapel, El Cerrito, California: Partial site plan showing lot subdivision, recreation field, access road and subdivisions
Actions:
DR1987:0463
Description:
- This site plan for Swedenborg Memorial Chapel, El Cerrito, California, includes the major components of the project, such as the chapel, parking lot, recreation field and associated buildings. The site boundaries are indicated only where necessary to delineate lot subdivisions. Coloured shading distinguishes separate areas of the site, possibly for grading purposes.
architecture
DR1987:0472
Description:
- This partial site plan for Swedenborg Memorial Chapel, El Cerrito, California, shows the disposition of road and parking spaces near the chapel and also the planting plan in this area. It includes a sketch for a stage and ampitheatre below the road. The drawing may originally have continued further to the left and right, since the pencil marks continue off the sheet.
architecture
between 1955 and 1962
Swedenborg Memorial Chapel, El Cerrito, California: Partial sketch site plan showing parking spaces and planting next to the chapel
Actions:
DR1987:0472
Description:
- This partial site plan for Swedenborg Memorial Chapel, El Cerrito, California, shows the disposition of road and parking spaces near the chapel and also the planting plan in this area. It includes a sketch for a stage and ampitheatre below the road. The drawing may originally have continued further to the left and right, since the pencil marks continue off the sheet.
architecture
PH1993:0413
April 1993
PH1999:0188
architecture
between 1987 and 1993
architecture
DR1987:0432
architecture
12 October 1962
architecture
ARCH285607
Description:
Photographer reference: 71673-1
circa 1971
Presentation board of photograph of site model for Memorial University of Newfoundland, Health Sciences Complex, St. Johns, Newfoundland
Actions:
ARCH285607
Description:
Photographer reference: 71673-1
PH1984:0057
architecture
ca. 1865
architecture
PH1984:0061
architecture
1867
architecture







