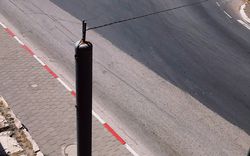dessins
ARCH268340
Description:
Includes a site plan and elevations, plans, sections and details of the control building and of the dehydration and pretreatment facilities.
1987
Site plan and elevations, plans, sections and details of control building and hydration and pretreatment facilities for water treatment plant in Majadahonda, Tres depuradoras de aguas residuales, Madrid, Spain (1986-1988)
Actions:
ARCH268340
Description:
Includes a site plan and elevations, plans, sections and details of the control building and of the dehydration and pretreatment facilities.
dessins
1987
dessins
ARCH261145
Description:
site plan, topographic plan, Robson Street roadbed redesign, canopies and awnings layouts and details, sign panels, plan showing location of control points.
1975-1980
Site plan, topographic plan, Robson Street roadbed redesign
Actions:
ARCH261145
Description:
site plan, topographic plan, Robson Street roadbed redesign, canopies and awnings layouts and details, sign panels, plan showing location of control points.
dessins
1975-1980
dessins
Quantité:
40 File
ARCH257190
Description:
subway design typical details, control area details, stair and escalator details, room and door finish schedules, signage details, platform level details, perspcetives
1975
Subway design typical details, control area details
Actions:
ARCH257190
Description:
subway design typical details, control area details, stair and escalator details, room and door finish schedules, signage details, platform level details, perspcetives
dessins
Quantité:
40 File
1975
articles
Fictions de fictions
Fictions de fictions
Piper Bernbaum sur les réalités physiques et les fictions juridiques de l’érouv à Jérusalem
Actions:
Figurer un territoire
né numérique
AP167.S1.SS1.009
Description:
This directory contains the invoice for the NextData controller. Original directory name: "83 nextdata". Most common file formats: Microsoft Excel 97 Workbook (xls).
3 September 2003
Nextdata controller invoice for the NSA Muscle
Actions:
AP167.S1.SS1.009
Description:
This directory contains the invoice for the NextData controller. Original directory name: "83 nextdata". Most common file formats: Microsoft Excel 97 Workbook (xls).
né numérique
3 September 2003
Projet
AP111.S1.D1
Description:
Le dossier est constitué de photographies relatives au projet du 'McConnel Lake Dam'.
1948-1950
Barrage du lac McConnell sur la rivière des Outaouais aux Rapides des Joachims, Ontario
Actions:
AP111.S1.D1
Description:
Le dossier est constitué de photographies relatives au projet du 'McConnel Lake Dam'.
Dossier 1
1948-1950
dessins, documents textuels
AP018.S1.1979.PR03.079
Description:
This is a box containing tender analysis records, correspondence, cost control records, schedules, conference reports, inter-office memos, and fine arts program records.
1979-1983
Project documentation, Bell Trinity Square Administration Building, Toronto
Actions:
AP018.S1.1979.PR03.079
Description:
This is a box containing tender analysis records, correspondence, cost control records, schedules, conference reports, inter-office memos, and fine arts program records.
dessins, documents textuels
1979-1983
Projet
AP018.S1.1958.PR04
Description:
This project series documents the control tower at the Toronto International Airport in Mississauga from 1958-1964. The office identified the project number as 5872. This project consisted of a 100 foot high control tower built onto a single storey building totalling 30,600 square feet in size. The reinforced concrete tower was hexagonal in shape with a steel frame and reinforced concrete slab floor. A transparent skydome forms the ceiling of the central lobby, providing a view of the floor and supporting shafts of the tower. This project won a Silver Massey Medal for Architecture in 1964 and recognition from Canadian Architect magazine and the Beautify Toronto Campaign for its significance. The project is recorded through a presentation board of a photo of the skydome dating from around 1964.
circa 1964
Control Tower, Toronto International Airport, Mississauga, Ontario (1958-1964)
Actions:
AP018.S1.1958.PR04
Description:
This project series documents the control tower at the Toronto International Airport in Mississauga from 1958-1964. The office identified the project number as 5872. This project consisted of a 100 foot high control tower built onto a single storey building totalling 30,600 square feet in size. The reinforced concrete tower was hexagonal in shape with a steel frame and reinforced concrete slab floor. A transparent skydome forms the ceiling of the central lobby, providing a view of the floor and supporting shafts of the tower. This project won a Silver Massey Medal for Architecture in 1964 and recognition from Canadian Architect magazine and the Beautify Toronto Campaign for its significance. The project is recorded through a presentation board of a photo of the skydome dating from around 1964.
Project
circa 1964
documents textuels
ARCH257012
Description:
25 files - client correspondence, agreements, consultanrs, cost budgets and estimates, internal control, accounts, press clippings, program information, site plans and design sketches, approvals, specifiations
1989
Correspondence, agreements, consultanrs, cost budgets and estimates
Actions:
ARCH257012
Description:
25 files - client correspondence, agreements, consultanrs, cost budgets and estimates, internal control, accounts, press clippings, program information, site plans and design sketches, approvals, specifiations
documents textuels
1989
dessins
ARCH267241
Description:
Includes plans, sections, schemes and details of the lifts (1x), management and control of facilities (1x), communications network (1x) and anti-intrusion measures (8x).
September 2002
Plans, sections, schemes and details of the lifts
Actions:
ARCH267241
Description:
Includes plans, sections, schemes and details of the lifts (1x), management and control of facilities (1x), communications network (1x) and anti-intrusion measures (8x).
dessins
September 2002
