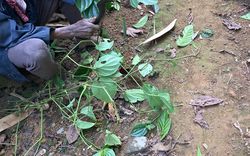articles
Khasi, Khasis, forest, Zomia, pont, Tyrna, Pujita Guha, Meghalaya, ficus elastica, bamboo, Zomia Garden, Yutong Lin, Programme de résidence pour commissaires émergents
23 juin 2025
Siej, Jri Bramon et autres plantes
Pujita Guha s’intéresse aux manières dont les Khasi tissent leurs mondes dans la forêt
Actions:
documents textuels
ARCH254057
Description:
report: Management Options for the Development of La Foret, St. Basile-le-Grand. Prepared by van Ginkel Associates Ltd. For Dogy Anstalt. July 1977.
1977
St-Basile-le-Grand - Management Options for the Development of La Foret
Actions:
ARCH254057
Description:
report: Management Options for the Development of La Foret, St. Basile-le-Grand. Prepared by van Ginkel Associates Ltd. For Dogy Anstalt. July 1977.
documents textuels
1977
DR1974:0002:014:060
architecture
between 1825 and 1827 ?
Project for Clos d'équarrissage, fôret de Bondy: Details for the slaughterhouse
Actions:
DR1974:0002:014:060
architecture
DR1974:0002:014:072
architecture
between 1825 and 1827 ?
Project for Clos d'équarrissage, fôret de Bondy: Partial block plan
Actions:
DR1974:0002:014:072
architecture
DR1974:0002:014:073
architecture
between 1825 and 1827 ?
Project for Clos d'équarrissage, fôret de Bondy: Partial block plan
Actions:
DR1974:0002:014:073
architecture
DR1974:0002:014:054
architecture
between 1825 and 1827 ?
Project for Clos d'équarrissage, fôret de Bondy: Elevation for unidentified structure
Actions:
DR1974:0002:014:054
architecture
DR1974:0002:014:053
architecture
between 1825 and 1827 ?
Project for Clos d'équarrissage, fôret de Bondy: Elevation for an unidentified building
Actions:
DR1974:0002:014:053
architecture
DR1974:0002:014:055
architecture
between 1825 and 1827 ?
Project for Clos d'équarrissage, fôret de Bondy: Sectional elevation for a shed
Actions:
DR1974:0002:014:055
architecture
DR1974:0002:014:086
architecture
between 1825 and 1827 ?
Project for Clos d'équarrissage, fôret de Bondy: Elevation and plan for a "fondoir"
Actions:
DR1974:0002:014:086
architecture
DR1974:0002:014:071
architecture
between 1825 and 1827 ?
Project for Clos d'équarrissage, fôret de Bondy: Site plan for access canals
Actions:
DR1974:0002:014:071
architecture








