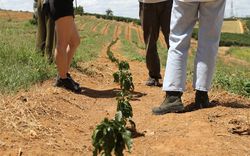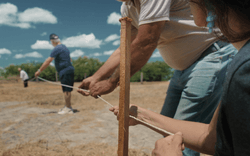Avec la forêt
Avec la forêt suit l’architecte Carla Juaçaba dans son projet de développement d’un musée en solidarité avec Flor de Café, un collectif de petits agriculteurs du Minas Gerais. Inspirée par la temporalité des structures collectives autochtones et la forme des panneaux autoroutiers qui ponctuent le vaste paysage rural de la région, Juaçaba propose un point de repère sur une(...)
Salles principales Mot(s)-clé(s):
Brésil, Carla Juacaba, Sur le terrain, café, Nepomuceno, Minas Gerais, Irene Chin, Francesco Garutti, Joshua Frank
19 juin 2025 au 12 octobre 2025
Avec la forêt
Actions:
Description:
Avec la forêt suit l’architecte Carla Juaçaba dans son projet de développement d’un musée en solidarité avec Flor de Café, un collectif de petits agriculteurs du Minas Gerais. Inspirée par la temporalité des structures collectives autochtones et la forme des panneaux autoroutiers qui ponctuent le vaste paysage rural de la région, Juaçaba propose un point de repère sur une(...)
Salles principales Mot(s)-clé(s):
Brésil, Carla Juacaba, Sur le terrain, café, Nepomuceno, Minas Gerais, Irene Chin, Francesco Garutti, Joshua Frank
PH1980:0048.01:044
architecture, ingénierie, militaire
1859-1860
View of the French batteries with an aqueduct in the background, Acre, Ottoman Empire (now in Israel)
Actions:
PH1980:0048.01:044
architecture, ingénierie, militaire
articles
Les dimensions d’une idée
Forces de friction
16 juin 2025
Forces de friction
archives
Niveau de description archivistique:
Fonds
AP106
Résumé:
The Faubourg Québec project records, 1989-1994, document the redevelopment of Faubourg Québec, a 30 acre site east of the Old Port of Montréal, into an urban residential neighbourhood. Materials in these project records consist of approximately 253 drawings (including reprographic copies) and 0.33 of l.m. textual materials.
1989-1994
Documents d’archives pour le projet Faubourg Québec
Actions:
AP106
Résumé:
The Faubourg Québec project records, 1989-1994, document the redevelopment of Faubourg Québec, a 30 acre site east of the Old Port of Montréal, into an urban residential neighbourhood. Materials in these project records consist of approximately 253 drawings (including reprographic copies) and 0.33 of l.m. textual materials.
archives
Niveau de description archivistique:
Fonds
1989-1994
articles
Forces de friction
6 octobre 2025
La réalisation de Sur le terrain
Joshua Frank et Alexandra Pereira-Edwards en conversation
Actions:
Forces de friction
Projet
AP206.S1.2000.PR01
Description:
This project series documents buildings for the Guru Jambheshwar University of Science and Technology in Hisar, India around 2000. The project consisted of the design of many new campus buildings, including the Administrative Block, offices, Health Centre, student and employee hostels, professors' houses and VIP houses, the Teaching Block, cafeteria, library, and University Works buildings. The University, previously known as Punjab Agricultural University, was established in 1995 by the Haryana state government and had a campus that sprawled over 372 acres. By 2007, around 200 acres had been developed with buildings and landscaping. Prakash had previously worked on projects for this campus, formerly known as the Punjab Agricultural University, in the 1960s. This project series contains the records for three buildings: the library, the Health Centre, and the Sports Hall. The library was notable for it's round shape, large entrance arch and domed skylight ceiling. The materials also emphasize the development of a large mural in the library depicting the astrological signs. The Health Centre was a diamond shaped building with an outdoor courtyard at its centre. The Sports Hall was a rectangular building with a trussed roof consisting primarily of an open, multipurpose space. This project is recorded through drawings, photographs of the finished buildings, and textual records dating from 2000-2007. The drawings are largely originals and include plans, sections, elevations, perspectives and details. The textual records consist of correspondence and a brochure on the campus construction program.
2000-2007
Guru Jambheshwar University of Science and Technology, Hisar, India (2000-2004)
Actions:
AP206.S1.2000.PR01
Description:
This project series documents buildings for the Guru Jambheshwar University of Science and Technology in Hisar, India around 2000. The project consisted of the design of many new campus buildings, including the Administrative Block, offices, Health Centre, student and employee hostels, professors' houses and VIP houses, the Teaching Block, cafeteria, library, and University Works buildings. The University, previously known as Punjab Agricultural University, was established in 1995 by the Haryana state government and had a campus that sprawled over 372 acres. By 2007, around 200 acres had been developed with buildings and landscaping. Prakash had previously worked on projects for this campus, formerly known as the Punjab Agricultural University, in the 1960s. This project series contains the records for three buildings: the library, the Health Centre, and the Sports Hall. The library was notable for it's round shape, large entrance arch and domed skylight ceiling. The materials also emphasize the development of a large mural in the library depicting the astrological signs. The Health Centre was a diamond shaped building with an outdoor courtyard at its centre. The Sports Hall was a rectangular building with a trussed roof consisting primarily of an open, multipurpose space. This project is recorded through drawings, photographs of the finished buildings, and textual records dating from 2000-2007. The drawings are largely originals and include plans, sections, elevations, perspectives and details. The textual records consist of correspondence and a brochure on the campus construction program.
Project
2000-2007
articles
11 août 2025
Comment transforme-t-on réellement ce terrain?
Carla Juaçaba à propos de la pérennité et de la fragilité
Actions:
La veille du jour de l’An 1987, 4000 tonnes de cendres toxiques sont livrées aux habitants des Gonaïves, une ville portuaire démunie sur la côte occidentale d’Haïti. Dans un contexte politique instable, des fonctionnaires haïtiens ont autorisé l’importation de déchets toxiques des États-Unis, catégorisés comme des «fertilisants». Dans ce cas, la cendre provient de(...)
16 mars 2017
C’est toxique ici, mais pas là-bas
Actions:
Description:
La veille du jour de l’An 1987, 4000 tonnes de cendres toxiques sont livrées aux habitants des Gonaïves, une ville portuaire démunie sur la côte occidentale d’Haïti. Dans un contexte politique instable, des fonctionnaires haïtiens ont autorisé l’importation de déchets toxiques des États-Unis, catégorisés comme des «fertilisants». Dans ce cas, la cendre provient de(...)
Projet
Castel
AP144.S2.D109
Description:
File documents a project in which Cedric Price was invited to submit a design for a single house to an exhibition entitled "Architecture II: Houses for Sale" organized by the Leo Castelli Gallery, New York City, New York, United States. The four components of Price's submission entitled "Platforms, Pavilions, Pylons and Plants" could be regrouped and redistributed on the one-acre site if and when required. Conceptual, design development and schematic sketches include preliminary plans, sections, and elevations for the house as well as details for the arrangement of the four components. Trees are stamped in black ink on the site plans with a generic rubber "tree" stamp. Design development drawings include preliminary drawings for layouts done in graphite, and a complete sequence of design development drawings done in ink numbered 001 to 013. Several reprographic copies of design development drawings were coloured with adhesive film and pencil and annotated in order to develop preliminary versions for the final presentation drawings. Three panels for the "Houses for Sale" exhibition consist of text describing the project concept mounted on boards, and a photomechanical print enlarged from an original sketch perspective entitled "general view-pavilions and totems". Material in this file was produced between 1979 and 1982, and in 1987, but predominantly in 1980. File contains conceptual drawings, design development drawings, presentation panels, a presentation model, photographic materials, and textual records.
1979-1982, 1987, predominant 1980
Castel
Actions:
AP144.S2.D109
Description:
File documents a project in which Cedric Price was invited to submit a design for a single house to an exhibition entitled "Architecture II: Houses for Sale" organized by the Leo Castelli Gallery, New York City, New York, United States. The four components of Price's submission entitled "Platforms, Pavilions, Pylons and Plants" could be regrouped and redistributed on the one-acre site if and when required. Conceptual, design development and schematic sketches include preliminary plans, sections, and elevations for the house as well as details for the arrangement of the four components. Trees are stamped in black ink on the site plans with a generic rubber "tree" stamp. Design development drawings include preliminary drawings for layouts done in graphite, and a complete sequence of design development drawings done in ink numbered 001 to 013. Several reprographic copies of design development drawings were coloured with adhesive film and pencil and annotated in order to develop preliminary versions for the final presentation drawings. Three panels for the "Houses for Sale" exhibition consist of text describing the project concept mounted on boards, and a photomechanical print enlarged from an original sketch perspective entitled "general view-pavilions and totems". Material in this file was produced between 1979 and 1982, and in 1987, but predominantly in 1980. File contains conceptual drawings, design development drawings, presentation panels, a presentation model, photographic materials, and textual records.
File 109
1979-1982, 1987, predominant 1980
Projet
AP075.S1.1986.PR08
Description:
Project series documents Cornelia Hahn Oberlander's landscape project for the Russell Residence in Lake Bay, near in Tacoma, Washington, United States. Oberlander worked on this project in 1986-1989 with architect Arthur Erickson. The project consisted in building a new house and garden on the 300 acres family farm, located on a promotery overlooking Puget Sound. The landscape design included the planting of rhododendrons nestled into the woodland along one side of the looped drive leading to a parking area, and an herbs and vegetables garden next to the house, near the dining room. Oberlander created a meadow area at the centre of the loop entrance drive with spring bulbs and summer wildflowers providing interest at all seasons. The project was completed in 1989. The project series contains sketches, design development drawings, including plans of the herbs and vegetables gardens, planting plans and schematic landscape plans, and working drawings, including planting plans, site plans and grading plans. The project is also documented through Oberlander's concept notes, research material, landscape specifications, correspondence with client and architects, and financial documents. The project series also comprises photographs of Cornelia Hahn Oberlander and other visiting the site, and photographs of the construction of the residence and landspace work.
1985-1998
Russell Residence, Tacoma, Washington (1986)
Actions:
AP075.S1.1986.PR08
Description:
Project series documents Cornelia Hahn Oberlander's landscape project for the Russell Residence in Lake Bay, near in Tacoma, Washington, United States. Oberlander worked on this project in 1986-1989 with architect Arthur Erickson. The project consisted in building a new house and garden on the 300 acres family farm, located on a promotery overlooking Puget Sound. The landscape design included the planting of rhododendrons nestled into the woodland along one side of the looped drive leading to a parking area, and an herbs and vegetables garden next to the house, near the dining room. Oberlander created a meadow area at the centre of the loop entrance drive with spring bulbs and summer wildflowers providing interest at all seasons. The project was completed in 1989. The project series contains sketches, design development drawings, including plans of the herbs and vegetables gardens, planting plans and schematic landscape plans, and working drawings, including planting plans, site plans and grading plans. The project is also documented through Oberlander's concept notes, research material, landscape specifications, correspondence with client and architects, and financial documents. The project series also comprises photographs of Cornelia Hahn Oberlander and other visiting the site, and photographs of the construction of the residence and landspace work.
Project
1985-1998





