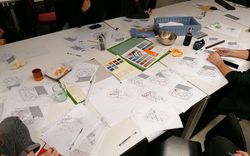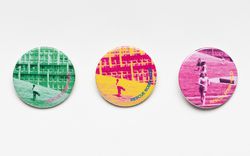Project
AP180.S1.1987.PR01
Description:
This project series documents the unrealized design proposal for the Sperone del Guasco, in Ancona. Riva worked on this project in 1987. The project was commissioned in the context of the exhibition "Nine project projects for nine Cities" organized by the Milan Triennale. It consisted of a walled pathway climbing the Guasco hill to the San Ciriaco cathedral. Riva's proposal was later presented in the exhibition "Umberto Riva, sistemazioni urbane" in 1993, at the Pinacoteca civica Francesco Podesti in Ancona. The project series contains studies and design development drawings, including elevations, sections, and plans. It also includes a project description.
ca. 1987
Progetto di sistemazione, Sperone del Guasco [Urban development project, Sperone del Guasco], Ancona, Italy (1987)
Actions:
AP180.S1.1987.PR01
Description:
This project series documents the unrealized design proposal for the Sperone del Guasco, in Ancona. Riva worked on this project in 1987. The project was commissioned in the context of the exhibition "Nine project projects for nine Cities" organized by the Milan Triennale. It consisted of a walled pathway climbing the Guasco hill to the San Ciriaco cathedral. Riva's proposal was later presented in the exhibition "Umberto Riva, sistemazioni urbane" in 1993, at the Pinacoteca civica Francesco Podesti in Ancona. The project series contains studies and design development drawings, including elevations, sections, and plans. It also includes a project description.
Project
ca. 1987
Project
AP207.S1.1968.PR04
Description:
This project series documents Pettena's installation entitled "Grazia & Giustizia", named after the Ministry of Justice in Italy. This project is the third of a series of three installations created in 1968 which consisted of large three-dimensional letters, forming words, and made purposely of perishable materials. The "Grazia & Giustizia" was created and constructed in the context of the 6th Festival of Avant-Garde Music in Palermo, in 1968. Unlike the first two installations in this series, this one was destroyed intentionally and was more of a performance as each cardboard letter was taken and thrown in the sea after a funeral procession accompanied by music played by the group MEV (Musica Elettronica Viva). The installation was re-created in 2012, this time in Civitella del Tronto, at "a great fort dating from the 16th century, which was not only the dominant architectural feature in that context but in particular the place where 'justice' used to be dispensed (or not)." [1] The project series contains photographs of the procession and of the letters once in the sea, and two drawings, including one showing the letters floating in the water. The project series also contains photographs showing the installation at the fort of Civitella del Tronto in 2012 and project descriptions in English and Italian. Source: [1] Gianni Pettena website, https://www.giannipettena.it/italiano/opere-1/inst-grazia-ii-2012-1/ (last accessed 30 October 2019)
1968-2017
Grazia & Giustizia [Grace & Justice] (1968)
Actions:
AP207.S1.1968.PR04
Description:
This project series documents Pettena's installation entitled "Grazia & Giustizia", named after the Ministry of Justice in Italy. This project is the third of a series of three installations created in 1968 which consisted of large three-dimensional letters, forming words, and made purposely of perishable materials. The "Grazia & Giustizia" was created and constructed in the context of the 6th Festival of Avant-Garde Music in Palermo, in 1968. Unlike the first two installations in this series, this one was destroyed intentionally and was more of a performance as each cardboard letter was taken and thrown in the sea after a funeral procession accompanied by music played by the group MEV (Musica Elettronica Viva). The installation was re-created in 2012, this time in Civitella del Tronto, at "a great fort dating from the 16th century, which was not only the dominant architectural feature in that context but in particular the place where 'justice' used to be dispensed (or not)." [1] The project series contains photographs of the procession and of the letters once in the sea, and two drawings, including one showing the letters floating in the water. The project series also contains photographs showing the installation at the fort of Civitella del Tronto in 2012 and project descriptions in English and Italian. Source: [1] Gianni Pettena website, https://www.giannipettena.it/italiano/opere-1/inst-grazia-ii-2012-1/ (last accessed 30 October 2019)
Project
1968-2017
articles
With and Within
cooperativism, collective, barcelona, spain, la borda, can batlló, social economy, indignados, context
19 April 2021
The Architecture of Cooperation
Kim Courrèges and Felipe de Ferrari of Plan Común speak with Carles Baiges and Cristina Gamboa of Lacol
Actions:
With and Within
Project
AP180.S1.1986.PR01
Description:
This project series documents the Casa sul Lungomare, an unrealized project for the restauration of a historic three-storey house on Lungamore in Otranto, Italy. This project was undertaken in the context of the Piano di recupero di Otranto, an urban renewal scheme for the north-east sector of the historic centre of Otranto. Riva worked on this project from 1986-1987. The project series contains studies for the historic building and design development drawings, including exterior elevations, floor plans, and sections. It also contains presentation drawings showing the proposed scheme, including site plans, elevations, and plans of the existing buildings in the Piano di recupero di Otranto.
1986
Casa sul Lungomare [House on Lungamore], Otranto, Italy (1986-1987)
Actions:
AP180.S1.1986.PR01
Description:
This project series documents the Casa sul Lungomare, an unrealized project for the restauration of a historic three-storey house on Lungamore in Otranto, Italy. This project was undertaken in the context of the Piano di recupero di Otranto, an urban renewal scheme for the north-east sector of the historic centre of Otranto. Riva worked on this project from 1986-1987. The project series contains studies for the historic building and design development drawings, including exterior elevations, floor plans, and sections. It also contains presentation drawings showing the proposed scheme, including site plans, elevations, and plans of the existing buildings in the Piano di recupero di Otranto.
Project
1986
articles
Rescue Robin Hood
Robin Hood Gardens, London, Smithson, social housing, demolition, gentrification, 56A Infoshop
2 June 2025
Rescue Robin Hood
Lisa Belabed on an anti-demolition effort in the context of a globalized city
Actions:
photographs
AP046.S1.1983.PR01.611
Description:
Original file title: "SHAUGHNESSY: SITE CONTEXT PHOTOS / Box 71". Contains photographs and negatives of the houses in the Shaughnessy House neighborhood, elevations plans, sketches, CCA floor plan of the 4th floor. Also contains a press clipping of a photograph of 2 unidentified men.
ca 1980
Photographs of the Shaughnessy Village neighborhood, Canadian Centre for Architecture, Montréal, Québec
Actions:
AP046.S1.1983.PR01.611
Description:
Original file title: "SHAUGHNESSY: SITE CONTEXT PHOTOS / Box 71". Contains photographs and negatives of the houses in the Shaughnessy House neighborhood, elevations plans, sketches, CCA floor plan of the 4th floor. Also contains a press clipping of a photograph of 2 unidentified men.
photographs
ca 1980
webpages
Take a Closer Look
The CCA’s collection of prints and drawings reveal ideas of architecture, the thinking process of architects, and the context they worked in.
Take a Closer Look
Actions:
Summary:
The CCA’s collection of prints and drawings reveal ideas of architecture, the thinking process of architects, and the context they worked in.
webpages
Project
AP207.S1.1969.PR01
Description:
This project series documents the "Babele" Tavolo, a table design by Pettena in 1967 and produced in 1968 by Gufram, an Italian seat and furniture manufacturer based in Barolo. "A sculpture that has become a stand for objects: it consists of a tree (with a marble base and metal trunk) whose leaf-shelves in lacquered wood can be placed in any position." [1] The table was designed in the context of designing furnishings for Pettena's studio-home in Florence. The project series contains a sketch showing different configurations of the table and its components, drawings, photographs and project descriptions in Italian and in English. Source: [1] Gianni Pettena website, https://www.giannipettena.it/italiano/opere-1/design-babele-table-1969/ (last accessed 4 November 2019)
circa 1969-2015
Tavolo “Babele“ [Table “Babele”] (1969)
Actions:
AP207.S1.1969.PR01
Description:
This project series documents the "Babele" Tavolo, a table design by Pettena in 1967 and produced in 1968 by Gufram, an Italian seat and furniture manufacturer based in Barolo. "A sculpture that has become a stand for objects: it consists of a tree (with a marble base and metal trunk) whose leaf-shelves in lacquered wood can be placed in any position." [1] The table was designed in the context of designing furnishings for Pettena's studio-home in Florence. The project series contains a sketch showing different configurations of the table and its components, drawings, photographs and project descriptions in Italian and in English. Source: [1] Gianni Pettena website, https://www.giannipettena.it/italiano/opere-1/design-babele-table-1969/ (last accessed 4 November 2019)
Project
circa 1969-2015
Project
AP207.S1.2014.PR04
Description:
The project series documents the performance "La Mia Idea Di Architettura" held at Base, Spazio per l'arte in Florence, in 2014. The performance consists of a lecture given by Pettena, standing in a window frame, speaking to people passing in the street. "To illustrate his idea of architecture, Pettena chose to address not only experts in the field but also a random audience, passers-by on the street as he spoke." [1] The lecture was held in the context of an exhibition on Radical Tools, the Florentine group of the ‘radical’ movement architects and artists. Each protagonist of the group were invited to present a lecture. The project series contains photographs of the performance. Source: [1] Gianni Pettena website, https://www.giannipettena.it/italiano/opere-1/perf-my-idea-2014/ (last accessed 28 January 2020)
circa 2014
La Mia Idea Di Architettura [My Idea of Architecture] (2014)
Actions:
AP207.S1.2014.PR04
Description:
The project series documents the performance "La Mia Idea Di Architettura" held at Base, Spazio per l'arte in Florence, in 2014. The performance consists of a lecture given by Pettena, standing in a window frame, speaking to people passing in the street. "To illustrate his idea of architecture, Pettena chose to address not only experts in the field but also a random audience, passers-by on the street as he spoke." [1] The lecture was held in the context of an exhibition on Radical Tools, the Florentine group of the ‘radical’ movement architects and artists. Each protagonist of the group were invited to present a lecture. The project series contains photographs of the performance. Source: [1] Gianni Pettena website, https://www.giannipettena.it/italiano/opere-1/perf-my-idea-2014/ (last accessed 28 January 2020)
Project
circa 2014
Project
AP207.S1.1987.PR01
Description:
The project series documents "Paesaggi Della Memoria", an installation presented at the Castello Aragonese, in Otranto in 1987. The installation consists of a small mound of sand on which is placed a plastic open suitcase and plastic cuttings that represent the mountains from Pettena's childhood landscape. This work by Pettena is a "metaphor for any possible personal interpretation of the universal theme of the landscape, bestow on it an artistic significance, the charge carried by the values of poetry, of the memory of a space and a time that here also acquire, thanks to the context, the “Mediterranean” dimension, reinforced by the presence of sand and the essential character of the setting." [1] The project series contains sketches and installation photographs and videos. Source: [1] Gianni Pettena website, https://www.giannipettena.it/italiano/opere-1/inst-landscapes-of-memory-1987/ (last accessed 11 December 2019).
circa 1987-2015
Paesaggi Della Memoria [Landscapes of Memory] (1987)
Actions:
AP207.S1.1987.PR01
Description:
The project series documents "Paesaggi Della Memoria", an installation presented at the Castello Aragonese, in Otranto in 1987. The installation consists of a small mound of sand on which is placed a plastic open suitcase and plastic cuttings that represent the mountains from Pettena's childhood landscape. This work by Pettena is a "metaphor for any possible personal interpretation of the universal theme of the landscape, bestow on it an artistic significance, the charge carried by the values of poetry, of the memory of a space and a time that here also acquire, thanks to the context, the “Mediterranean” dimension, reinforced by the presence of sand and the essential character of the setting." [1] The project series contains sketches and installation photographs and videos. Source: [1] Gianni Pettena website, https://www.giannipettena.it/italiano/opere-1/inst-landscapes-of-memory-1987/ (last accessed 11 December 2019).
Project
circa 1987-2015

