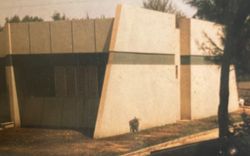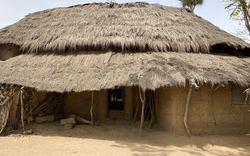articles
La production architecturale des architectes du Sénégal
Nzinga B. Mboup explore une multitude d’approches et de définitions d’identité(s) architecturale(s)
Actions:
articles
10 novembre 2025
PH1983:0042.06:001
1900
View of Pavillon du Sénégal et du Soudan, Exposition universelle, 1900, Paris, France
Actions:
PH1983:0042.06:001
View of entrance to Pavillon du Sénégal et du Soudan, Exposition universelle, 1900, Paris, France
PH1983:0042.06:009
1900
View of entrance to Pavillon du Sénégal et du Soudan, Exposition universelle, 1900, Paris, France
Actions:
PH1983:0042.06:009
photographies
Quantité:
25 File
ARCH273638
1970s
photographies
Quantité:
25 File
1970s
PH1983:0042.06:001-038
Description:
One of a series of eight albums related to the Exposition universelle de Paris, 1900 (a ninth album from the same series documents a visit of the French President to Marseilles on the 14th of July, 1900). The album is chiefly composed of views of the Tunisian section, the Algerian section and the grounds and galleries of the Madagascar Pavilion. There are also views of the pavilion of Senegal and Sudan, and the pavilions of Réunion, Guadeloupe and Martinique.
1900
Album showcasing the Exposition universelle, 1900, Paris, with views from sections of Tunisia, Algeria, Madagascar, Senegal, Sudan, Réunion, Martinique, Guadeloupe
Actions:
PH1983:0042.06:001-038
Description:
One of a series of eight albums related to the Exposition universelle de Paris, 1900 (a ninth album from the same series documents a visit of the French President to Marseilles on the 14th of July, 1900). The album is chiefly composed of views of the Tunisian section, the Algerian section and the grounds and galleries of the Madagascar Pavilion. There are also views of the pavilion of Senegal and Sudan, and the pavilions of Réunion, Guadeloupe and Martinique.
articles
24 février 2025
La valorisation du patrimoine architectural sénégalais, entre pédagogie et pratique
Nzinga B. Mboup discute avec Jean-Augustin Carvalho, Fodé Diop, Andrée Diop-Depret et Xavier Ricou
Actions:
articles
24 février 2025
photographies
CD037.S5.009
Description:
Box of slides organized in alphabetical order of countries' name. Contains slides of reference of architecture in Pakistan, Panama, Peru, Philippines (Philippinen), Rhodesia, Saudi Arabia, Senegal, Sierra Leone (Sierre Leone), and Singapur.
1970-1987
Reference slides on architecture in Tropical climates
Actions:
CD037.S5.009
Description:
Box of slides organized in alphabetical order of countries' name. Contains slides of reference of architecture in Pakistan, Panama, Peru, Philippines (Philippinen), Rhodesia, Saudi Arabia, Senegal, Sierra Leone (Sierre Leone), and Singapur.
photographies
1970-1987
archives
Niveau de description archivistique:
Fonds
Fonds André Blouin
AP038
Résumé:
The André Blouin fonds, 1933-1996, documents the professional career of architect André Blouin. Materials in this fonds consist of the following: approximately 4821 drawings (including reprographic copies), 4006 photographic materials, 52 l.m. of textual records, 127 panels and 4 reels of 16 mm film.
1933-1996
Fonds André Blouin
Actions:
AP038
Résumé:
The André Blouin fonds, 1933-1996, documents the professional career of architect André Blouin. Materials in this fonds consist of the following: approximately 4821 drawings (including reprographic copies), 4006 photographic materials, 52 l.m. of textual records, 127 panels and 4 reels of 16 mm film.
archives
Niveau de description archivistique:
Fonds
1933-1996
archives
Niveau de description archivistique:
Fonds
Fonds PGL architectes
AP014
Résumé:
Le fonds PGL architectes, 1959 – 1994, témoigne des activités de la firme d’architecture montréalaise, Papineau Gérin-Lajoie Le Blanc architectes, autant que ses sociétés affiliées et firmes remplaçantes. La majorité du fonds comprend des documents qui représentent 70 projets architecturaux, incluant des projets entrepris à travers le Québec, à Ottawa, à de multiples endroits au Nunavut, ainsi que des projets internationaux. Le fonds met en évidence la participation du PGL dans la construction d'infrastructure coloniale au Nunavik et au Nunavut, y compris les travaux sur des écoles associées avec des foyers fédéraux, qui sont reconnus comme faisant partie du système des pensionnats autochtones du Canada. De plus, le fonds documente l’utilisation des panneaux de fibre de verre modulaires employés par PGL. Pour la plupart, les documents dans ce fonds se composent des dessins, des documents photographiques, et des documents textuels. _____________________________________________________________________________________________________________ The PGL architectes fonds, 1959 - 1994, documents the work and activities of the Montréal-based architecture firm, Papineau Gérin-Lajoie Le Blanc architectes, and its successor and affiliate companies. The records within this fonds represent 70 architectural projects undertaken by the firm, which include projects throughout Québec, Ottawa, and various locations in Nunavut, as well as some international projects. The fonds offers evidence of PGL’s participation in the construction of colonial infrastructure in Nunavik and Nunavut, including work on schools that are connected to Federal Hostels which are recognised as part of Canada's Indian Residential School system. The fonds also contains records documenting PGL’s use of modular, fiberglass-reinforced plastic panels in construction. The records within this fonds largely consist of drawings, photographic materials, and textual records.
1959 - 1994
Fonds PGL architectes
Actions:
AP014
Résumé:
Le fonds PGL architectes, 1959 – 1994, témoigne des activités de la firme d’architecture montréalaise, Papineau Gérin-Lajoie Le Blanc architectes, autant que ses sociétés affiliées et firmes remplaçantes. La majorité du fonds comprend des documents qui représentent 70 projets architecturaux, incluant des projets entrepris à travers le Québec, à Ottawa, à de multiples endroits au Nunavut, ainsi que des projets internationaux. Le fonds met en évidence la participation du PGL dans la construction d'infrastructure coloniale au Nunavik et au Nunavut, y compris les travaux sur des écoles associées avec des foyers fédéraux, qui sont reconnus comme faisant partie du système des pensionnats autochtones du Canada. De plus, le fonds documente l’utilisation des panneaux de fibre de verre modulaires employés par PGL. Pour la plupart, les documents dans ce fonds se composent des dessins, des documents photographiques, et des documents textuels. _____________________________________________________________________________________________________________ The PGL architectes fonds, 1959 - 1994, documents the work and activities of the Montréal-based architecture firm, Papineau Gérin-Lajoie Le Blanc architectes, and its successor and affiliate companies. The records within this fonds represent 70 architectural projects undertaken by the firm, which include projects throughout Québec, Ottawa, and various locations in Nunavut, as well as some international projects. The fonds offers evidence of PGL’s participation in the construction of colonial infrastructure in Nunavik and Nunavut, including work on schools that are connected to Federal Hostels which are recognised as part of Canada's Indian Residential School system. The fonds also contains records documenting PGL’s use of modular, fiberglass-reinforced plastic panels in construction. The records within this fonds largely consist of drawings, photographic materials, and textual records.
archives
Niveau de description archivistique:
Fonds
1959 - 1994
livres
Description:
223 pages : illustrations, maps ; 20 cm
[Paris] : Hachette, [1962]
Sénégal : porte de l'Afrique / Christine Farnier [et] Philippe Ermont.
Actions:
Exemplaires:
Description:
223 pages : illustrations, maps ; 20 cm
livres
[Paris] : Hachette, [1962]




