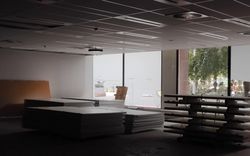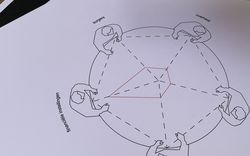Sous-série
Gianni Pettena Website
AP207.S3.SS09
Description:
The sub-series documents the production of Pettena's professional website, predominantly the "Dialogue with" section where Pettena presents the work of artists-architects of interest to him. This web page is divided into two themes: "Radical" and "Environment". It includes a section on Hans Hollein, Archigram, Gordon Matta-Clark and Robert Smithson. The sub-series contains texts on each of the architects and image selections.
2003-2006
Gianni Pettena Website
Actions:
AP207.S3.SS09
Description:
The sub-series documents the production of Pettena's professional website, predominantly the "Dialogue with" section where Pettena presents the work of artists-architects of interest to him. This web page is divided into two themes: "Radical" and "Environment". It includes a section on Hans Hollein, Archigram, Gordon Matta-Clark and Robert Smithson. The sub-series contains texts on each of the architects and image selections.
Subseries
2003-2006
Joignez-vous à nous pour une conversation avec 51N4E et Rural Urban Framework sur la façon dont les deux bureaux considèrent la création architecturale comme un processus chorégraphique.
« The Things Around Us » avec 51N4E et Rural Urban Framework
Actions:
Description:
Joignez-vous à nous pour une conversation avec 51N4E et Rural Urban Framework sur la façon dont les deux bureaux considèrent la création architecturale comme un processus chorégraphique.
Que faire pour appuyer les expériences autochtones de l’environnement bâti? Joignez-vous à l’architecte du paysage Naomi Ratte et à l’architecte Jason Surkan pour en apprendre plus sur les projets qu’ils élaborent en tant que premiers boursiers en design autochtone au CCA. Durant la semaine du 20 février, Naomi et Jason échangeront avec le personnel du CCA afin de créer(...)
Maison Shaughnessy et en ligne Mot(s)-clé(s):
Design mené par des Autochtones, boursier, Première Nation Peguis, réhabilitation des terres, habitat historique métis
23 février 2023, 18h à 19h30
Design autochtone : méthodes, pratiques, communautés, expériences
Actions:
Description:
Que faire pour appuyer les expériences autochtones de l’environnement bâti? Joignez-vous à l’architecte du paysage Naomi Ratte et à l’architecte Jason Surkan pour en apprendre plus sur les projets qu’ils élaborent en tant que premiers boursiers en design autochtone au CCA. Durant la semaine du 20 février, Naomi et Jason échangeront avec le personnel du CCA afin de créer(...)
Maison Shaughnessy et en ligne Mot(s)-clé(s):
Design mené par des Autochtones, boursier, Première Nation Peguis, réhabilitation des terres, habitat historique métis
articles
Chorégraphie est un bon mot pour ça
51N4E et Rural Urban Framework parlent de dialogue
Actions:
Avec et au sein de
Série(s)
AP197.S5
Description:
This series contains materials related to Conference of Architects for the Study of the Environment (CASE) meetings. Founded in the early 1960s, CASE was an organization of American East Coast architecture schools that sought to create a dialogue on the state of architecture with a focus on architectural practice and teaching. In 1964, Frampton participated in the first Princeton University CASE meeting, which is documented by the three tape reels in this series. Also included in this series are a program and invitations from Peter Eisenman for the CASE 8 meeting (1971) that was held at MoMA, New York. The invitations include a note with the names of who each invitation was sent to.
1964, 1971
Conference of Architects for the Study of the Environment (CASE)
Actions:
AP197.S5
Description:
This series contains materials related to Conference of Architects for the Study of the Environment (CASE) meetings. Founded in the early 1960s, CASE was an organization of American East Coast architecture schools that sought to create a dialogue on the state of architecture with a focus on architectural practice and teaching. In 1964, Frampton participated in the first Princeton University CASE meeting, which is documented by the three tape reels in this series. Also included in this series are a program and invitations from Peter Eisenman for the CASE 8 meeting (1971) that was held at MoMA, New York. The invitations include a note with the names of who each invitation was sent to.
Series
1964, 1971
documents textuels
ARCH153615
Description:
3 essays by Robert Bartholomew rejected for publication by editorial board of Oppositions magazine: Eliminating University Architectural Barriers For the Handicapped, An Evaluation of Human Performance Related to the Human Environment in an Educational Setting, and Literature and Design: A Dialogue
1974-1976
Essays by Robert Bartholomew rejected for publication by editorial board of Oppositions magazine
Actions:
ARCH153615
Description:
3 essays by Robert Bartholomew rejected for publication by editorial board of Oppositions magazine: Eliminating University Architectural Barriers For the Handicapped, An Evaluation of Human Performance Related to the Human Environment in an Educational Setting, and Literature and Design: A Dialogue
documents textuels
1974-1976
articles
Avec et au sein de
30 juin 2020
Au sein d’une écologie de la pratique architecturale
Francesco Garutti introduit Les choses qui nous entourent
Actions:
Avec et au sein de
Projet
AP178.S1.1995.PR04
Description:
This project series documents the Estudo Urbanístico da Lagoinha in Belo Horizonte, Brazil. While the records were held in the office’s archives this project was assigned the number 63/90. The office assigned the date 1995 to this project. The project consisted of an urban study for the area of Lagoinha in Belo Horizonte. The program was based on the idea of improving living conditions for residents in the area and to adapt the urban plan to residents' everyday activities. It included alterations to the infrastructure and the public spaces in order to stimulate cultural activities and the economy of Bairro Lagoinha. In the building program, a particular emphasis was placed on the dialogue between the people and the architects. Documenting this project are studies and plans. Textual materials include project documentation and correspondence. Photo albums and negatives document the project site.
1994-1998
Estudo Urbanístico da Lagoinha [Urban plan for Lagoinha], Belo Horizonte, Brazil (1995)
Actions:
AP178.S1.1995.PR04
Description:
This project series documents the Estudo Urbanístico da Lagoinha in Belo Horizonte, Brazil. While the records were held in the office’s archives this project was assigned the number 63/90. The office assigned the date 1995 to this project. The project consisted of an urban study for the area of Lagoinha in Belo Horizonte. The program was based on the idea of improving living conditions for residents in the area and to adapt the urban plan to residents' everyday activities. It included alterations to the infrastructure and the public spaces in order to stimulate cultural activities and the economy of Bairro Lagoinha. In the building program, a particular emphasis was placed on the dialogue between the people and the architects. Documenting this project are studies and plans. Textual materials include project documentation and correspondence. Photo albums and negatives document the project site.
Project
1994-1998
Cette première conférence L’architecture comme sujet d’intérêt public marque le lancement du Réseau de recherche du CCA, une entité qui réunit d’anciens participants aux programmes de recherche menés depuis près de quarante ans au CCA. Cette conférence annuelle prolonge l’exploration du thème de la bourse L’architecture comme sujet d’intérêt public, lequel est, en 2023, «(...)
En ligne Mot(s)-clé(s):
Samia Henni, Jay Pather, Réseau de recherche du CCA, L'architecture comme sujet d'intérêt public, communautés
26 septembre 2023, 14 h à 16 h
Conférence L’architecture comme sujet d’intérêt public 2023 : À qui s’adresse ce travail?
Actions:
Description:
Cette première conférence L’architecture comme sujet d’intérêt public marque le lancement du Réseau de recherche du CCA, une entité qui réunit d’anciens participants aux programmes de recherche menés depuis près de quarante ans au CCA. Cette conférence annuelle prolonge l’exploration du thème de la bourse L’architecture comme sujet d’intérêt public, lequel est, en 2023, «(...)
En ligne Mot(s)-clé(s):
Samia Henni, Jay Pather, Réseau de recherche du CCA, L'architecture comme sujet d'intérêt public, communautés
Projet
AP164.S1.2003.D7
Description:
The project series documents Abalos & Herreros’ entry for an open competition for the national library José Vasconcelos, Mexico city, Mexico. The firm identified this project as number 170. “The central library is a county’s visible deposit for its culture, a legacy to the future; contemplating al [sic] periods of a culture in a holistic and integrated way crosses historic earas [sic] and puts human memory in relation to geological time, a substrate which shelters and protects human life. [The] library will establish this dialogue by anchoring in the site, the city and the country by basic gesture putting the geologic substrate, the lagoon and the volcanos which construct and nourish the earth as a relief. A lagoon perforated by seven craters composes the germlike landscape which starts the projects, giving us a first drawing which transforms the space almost into a lake of waterlilies.” (ARCH270975) Documenting the project are conceptual drawings, competition documents, resumes, correspondence and a map.
2001-2003
Biblioteca de México, Mexico City, Mexico
Actions:
AP164.S1.2003.D7
Description:
The project series documents Abalos & Herreros’ entry for an open competition for the national library José Vasconcelos, Mexico city, Mexico. The firm identified this project as number 170. “The central library is a county’s visible deposit for its culture, a legacy to the future; contemplating al [sic] periods of a culture in a holistic and integrated way crosses historic earas [sic] and puts human memory in relation to geological time, a substrate which shelters and protects human life. [The] library will establish this dialogue by anchoring in the site, the city and the country by basic gesture putting the geologic substrate, the lagoon and the volcanos which construct and nourish the earth as a relief. A lagoon perforated by seven craters composes the germlike landscape which starts the projects, giving us a first drawing which transforms the space almost into a lake of waterlilies.” (ARCH270975) Documenting the project are conceptual drawings, competition documents, resumes, correspondence and a map.
Project
2001-2003




