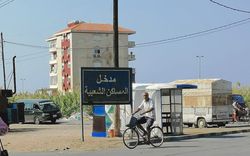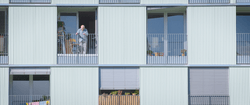documents textuels
AP149.S1.2004.PR01.013
2007
documents textuels
2007
Projet
CI005.S1.1925.PR3
Description:
Because of the shortage of social housing for low income families in Rotterdam, the city commissioned the Kiefhoek housing scheme and invited Oud to assist with designing the dwellings. The plans underwent several revisions: it was reduced from the planned construction of 300 buildings in 1925, to 291 dwellings in 1928. The revised complex consisted of two units of shops and dwellings and one dwelling with a hotwater boiler, as well as two warehouses. Oud revised the plans to accommodate 300 dwellings on the chosen site, incorporating existing features, such as the church and public garden, into the site. The site features two symmetric and curved shops facing the central estate street (Taverne et al. 2001, 274-277). Project series includes drawings of plans for site and units as well as photographs of exterior and interior views of Kiefhoek Workers' housing.
1925-1930
Kiefhoek Workers' Housing, Rotterdam, Netherlands (1925-1930)
Actions:
CI005.S1.1925.PR3
Description:
Because of the shortage of social housing for low income families in Rotterdam, the city commissioned the Kiefhoek housing scheme and invited Oud to assist with designing the dwellings. The plans underwent several revisions: it was reduced from the planned construction of 300 buildings in 1925, to 291 dwellings in 1928. The revised complex consisted of two units of shops and dwellings and one dwelling with a hotwater boiler, as well as two warehouses. Oud revised the plans to accommodate 300 dwellings on the chosen site, incorporating existing features, such as the church and public garden, into the site. The site features two symmetric and curved shops facing the central estate street (Taverne et al. 2001, 274-277). Project series includes drawings of plans for site and units as well as photographs of exterior and interior views of Kiefhoek Workers' housing.
project
1925-1930
Projet
AP075.S1.1961.PR01
Description:
This project series documents Cornelia Hahn Oberlander's landscape project for the Skeena Terrace Low Rent Housing Project, a housing development located on the eastern edge of Vancouver. Oberlander worked on this project between 1961 and 1965. The architectural firm in charge of the project was Underwood, McKinley, Cameron, Wilson & Smith Architects. The project was comprised of an eight-storey apartment tower and twenty-seven three-storey maisonettes. Oberlander was in charge of the landscape design for the twelve-acre site. The project initially included the construction of a roadway cutting the site in two, but was never built due to protests from the community. Oberlander's landscape plan included a design for an outdoor terrace and garden areas for the maisonnettes, a community garden and numerous recreational and social spaces. She also designed play scultpures for small children. The project series contains design development drawings, including landscape plans and planting plans, working drawings, including a site plan and planting plans, a specifications addendum, an invitation to the official inauguration of the project, and photographs, which are mostly of the construction site. Source: Herrington, Susan. Cornelia Hahn Oberlander: Making the Modern Landscape, University of Virginia Press, 2014, 304 pages.
1961-1965
Skeena Terrace Low Rent Housing, Vancouver, British Columbia (1961-1965)
Actions:
AP075.S1.1961.PR01
Description:
This project series documents Cornelia Hahn Oberlander's landscape project for the Skeena Terrace Low Rent Housing Project, a housing development located on the eastern edge of Vancouver. Oberlander worked on this project between 1961 and 1965. The architectural firm in charge of the project was Underwood, McKinley, Cameron, Wilson & Smith Architects. The project was comprised of an eight-storey apartment tower and twenty-seven three-storey maisonettes. Oberlander was in charge of the landscape design for the twelve-acre site. The project initially included the construction of a roadway cutting the site in two, but was never built due to protests from the community. Oberlander's landscape plan included a design for an outdoor terrace and garden areas for the maisonnettes, a community garden and numerous recreational and social spaces. She also designed play scultpures for small children. The project series contains design development drawings, including landscape plans and planting plans, working drawings, including a site plan and planting plans, a specifications addendum, an invitation to the official inauguration of the project, and photographs, which are mostly of the construction site. Source: Herrington, Susan. Cornelia Hahn Oberlander: Making the Modern Landscape, University of Virginia Press, 2014, 304 pages.
Project
1961-1965
Projet
AP178.S1.1984.PR03
Description:
This project series documents the Duas habitações e duas loja in Schilderswijk, The Hague, The Netherlands. While the records were held in the office’s archives this project was assigned the number 31/80. The office assigned the date 1985 to this project. This project was part of the urban renewal program in Schilderswijk for which Siza designed the urban plan for Deelgebied Zone 5 Schilderswijk-West, the Punt en Komma social housing, Plano de Doedijnstraat, and Van der Vennerpark. The project consisted of two houses, two retail/office spaces, and a parking garage situated on Van der Vennestraat. One house was made with red brick, while the other was given a white exterior. The project was realised with project architect Carlos Castenheira in cooperation with Architektengroep Mecanoo. This project was designed in connection with the Van der Vennepark (project series AP178.S1.1985.PR01 in this fonds). The project series contains sketches, studies, plans, elevations and details. Textual documentation includes a letter from Adri Duivesteijn, The Hague alderman responsible for the urban renewal program, letters from Architektengroep Mecanoo (engeneering firm), notes from meetings on construction, and a letter from Castanheira. Documentation regarding the Van der Vennerpark (file AP178.S1.1985.PR01.001 in this fonds) also contains information related to the housing and shopping complex. Also included are photographs of the model, as well as slides of the model, drawings, and the built project. Note that photographs of the built project can also be found among photographic materials for Punt en Komma (file AP178.S1.1984.PR02.SS1.015 in this fonds).
1985-1988
Duas habitações e duas lojas [Housing and shopping complex, Schilderswijk], The Hague, The Netherlands (1985-1988)
Actions:
AP178.S1.1984.PR03
Description:
This project series documents the Duas habitações e duas loja in Schilderswijk, The Hague, The Netherlands. While the records were held in the office’s archives this project was assigned the number 31/80. The office assigned the date 1985 to this project. This project was part of the urban renewal program in Schilderswijk for which Siza designed the urban plan for Deelgebied Zone 5 Schilderswijk-West, the Punt en Komma social housing, Plano de Doedijnstraat, and Van der Vennerpark. The project consisted of two houses, two retail/office spaces, and a parking garage situated on Van der Vennestraat. One house was made with red brick, while the other was given a white exterior. The project was realised with project architect Carlos Castenheira in cooperation with Architektengroep Mecanoo. This project was designed in connection with the Van der Vennepark (project series AP178.S1.1985.PR01 in this fonds). The project series contains sketches, studies, plans, elevations and details. Textual documentation includes a letter from Adri Duivesteijn, The Hague alderman responsible for the urban renewal program, letters from Architektengroep Mecanoo (engeneering firm), notes from meetings on construction, and a letter from Castanheira. Documentation regarding the Van der Vennerpark (file AP178.S1.1985.PR01.001 in this fonds) also contains information related to the housing and shopping complex. Also included are photographs of the model, as well as slides of the model, drawings, and the built project. Note that photographs of the built project can also be found among photographic materials for Punt en Komma (file AP178.S1.1984.PR02.SS1.015 in this fonds).
Project
1985-1988
documents textuels
AP149.S3.SS2.067
Description:
Includes also drawings and plans (predominantly folded).
1976-1977
Collaboration with the Centro de Estudios Economicos Y Sociales Del Tercer Mundo
Actions:
AP149.S3.SS2.067
Description:
Includes also drawings and plans (predominantly folded).
documents textuels
1976-1977
articles
L’inertie du vide, Tripoli, Liban, crise du logement, planification urbaine, gestion urbaine, gouvernement de la ville, Public Works Studio
5 septembre 2023
Tripoli : Qui nous a pris notre terre ? (2e partie)
Public Works Studio présente les répercussions sociales et environnementales de la gestion publique de la ville
Actions:
articles
5 septembre 2023
archives
Niveau de description archivistique:
Collection
Collection JJP Oud
CI005
Résumé:
The J.J.P. Oud Collection, 1911-1973, documents J.J.P. Oud's work as an architect between 1911 and 1973. The collection is focussed on Oud’s architectural projects, including work on major exectued and unrealized buildings in the Netherlands, Germany, Czechoslovakia, and the United States. The collection also includes Oud's designs for diverse projects on public housing, war memorials and interior design.
1908-1966 (1911-1963 predominant)
Collection JJP Oud
CI005
Résumé:
The J.J.P. Oud Collection, 1911-1973, documents J.J.P. Oud's work as an architect between 1911 and 1973. The collection is focussed on Oud’s architectural projects, including work on major exectued and unrealized buildings in the Netherlands, Germany, Czechoslovakia, and the United States. The collection also includes Oud's designs for diverse projects on public housing, war memorials and interior design.
archives
Niveau de description archivistique:
Collection institutionnelle
1908-1966 (1911-1963 predominant)
Where We Grow Older
Le documentaire Where We Grow Older (CCA, 2023, 30 min) examine la manière dont le vieillissement croissant de la population remodèle les constructions architecturales et sociales et sinterroge sur le rôle de lurbanisme et de la politique face à ces défis. Le film étudie deux modèles de reconception des soins et du logement à la lumière de la prolongation de la vie : le(...)
Where We Grow Older, CCA film, Festival du film de Porto, festival du film d'Arquiteturas, where life happens, what it takes to make a home, when we live alone, INSTITUTO, Batalha Centro de Cinema
juin 2023
Where We Grow Older
Actions:
Description:
Le documentaire Where We Grow Older (CCA, 2023, 30 min) examine la manière dont le vieillissement croissant de la population remodèle les constructions architecturales et sociales et sinterroge sur le rôle de lurbanisme et de la politique face à ces défis. Le film étudie deux modèles de reconception des soins et du logement à la lumière de la prolongation de la vie : le(...)
Ce séminaire proposé par Oulimata Gueye sintéresse aux projets qui vont se développer au milieu du 20e siècle et qui vont utiliser le continent africain comme laboratoire de recherches et d’innovations architecturales et urbanistiques. Il met aussi en lumière les initiatives locales qui vont avoir pour ambition une reprise en main par les Africain·es de leur vision de(...)
27 juillet 2023, 18h à 19h30
UFA, Université des Futurs Africains 2. Cela importe, les histoires que nous utilisons pour raconter d’autres futurs
Actions:
Description:
Ce séminaire proposé par Oulimata Gueye sintéresse aux projets qui vont se développer au milieu du 20e siècle et qui vont utiliser le continent africain comme laboratoire de recherches et d’innovations architecturales et urbanistiques. Il met aussi en lumière les initiatives locales qui vont avoir pour ambition une reprise en main par les Africain·es de leur vision de(...)
dessins
AP178.S2.1987.003
Description:
This sketchbook includes sketches of what appears to be the entrance of Punt and Komma social housing, as well as sketches of the housing and shopping complex in Netherlands.
February 1987
Sketchbook 245: Holanda Jardim - Setubal
Actions:
AP178.S2.1987.003
Description:
This sketchbook includes sketches of what appears to be the entrance of Punt and Komma social housing, as well as sketches of the housing and shopping complex in Netherlands.
dessins
February 1987


