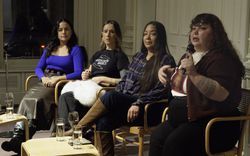dessins
DR1987:0732
design d'exposition, topographique
printed between 1970 and 1973
dessins
printed between 1970 and 1973
design d'exposition, topographique
DR2004:0358:004
1998 or 1999
documents textuels
ARCH274521
1974-1976
documents textuels
1974-1976
photographies
Quantité:
475 File
ARCH274402
ca. 1973
photographies
Quantité:
475 File
ca. 1973
archives
Niveau de description archivistique:
Fonds
Lionel March fonds
AP208
Résumé:
The Lionel March fonds, circa 1957-2017, documents the work and activities of architect and professor Lionel March. The records within this fonds illustrate March’s architectural career, representing five professional and personal building projects, including the 1964 Whitehall plan; as well as his academic career in research and teaching, spanning England and North America, most notably March’s work with the Centre for Land Use and Built Form Studies (now the Martin Centre) and his research at UCLA. The fonds is largely composed of books from March’s library, textual records, slides and photographs, and drawings.
circa 1957-2017
Lionel March fonds
Actions:
AP208
Résumé:
The Lionel March fonds, circa 1957-2017, documents the work and activities of architect and professor Lionel March. The records within this fonds illustrate March’s architectural career, representing five professional and personal building projects, including the 1964 Whitehall plan; as well as his academic career in research and teaching, spanning England and North America, most notably March’s work with the Centre for Land Use and Built Form Studies (now the Martin Centre) and his research at UCLA. The fonds is largely composed of books from March’s library, textual records, slides and photographs, and drawings.
archives
Niveau de description archivistique:
Fonds
circa 1957-2017
articles
durabilité, autochtone, colonialisme, indigène, sororité, écologie, nourriture, réciprocité
30 mars 2025
La préservation relationnelle des lieux
Brooke Rice, Autumn Godwin, Marnie Jacobs et Amanda Lickers s’interrogent sur les actes de réciprocité et la transmission des savoirs liés à la terre
Actions:
Projet
The Lake Line
AP114.S1.SS1.D14
Description:
An early Ridgway Ltd. housing development project for Lake Forest, California. Despite much preliminary work, the land for the project was never purchased.
circa 1976
The Lake Line
Actions:
AP114.S1.SS1.D14
Description:
An early Ridgway Ltd. housing development project for Lake Forest, California. Despite much preliminary work, the land for the project was never purchased.
File 14
circa 1976
DR1987:0455
Description:
- The draughtsman has made alterations to the location of the church in graphite, and used coloured pencils to indicate land use and land to be acquired.
architecture
after 9 August 1955
Swedenborg Memorial Chapel, El Cerrito, California: Site plan showing areas to be purchased from adjoining lot
Actions:
DR1987:0455
Description:
- The draughtsman has made alterations to the location of the church in graphite, and used coloured pencils to indicate land use and land to be acquired.
architecture
Projet
AP022.S1.1982.PR04
Description:
File documents a proposal for approxiametely 20,000 units of government housing on 1,750 hectares of coastal land (not built), Kuwait. File contains textual records.
1982
National Housing Authority of Kuwait Coastal Strip Development
Actions:
AP022.S1.1982.PR04
Description:
File documents a proposal for approxiametely 20,000 units of government housing on 1,750 hectares of coastal land (not built), Kuwait. File contains textual records.
Project
1982
Projet
Dryden
AP027.S1.D9
Description:
Planning proposal for the town of Dryden, Ontario. The proposed scheme would regulate land use, provide expansion opportunities, and provide the town with a budget for the next ten years.
urbanisme
1959
Dryden
Actions:
AP027.S1.D9
Description:
Planning proposal for the town of Dryden, Ontario. The proposed scheme would regulate land use, provide expansion opportunities, and provide the town with a budget for the next ten years.
File 9
1959
urbanisme


