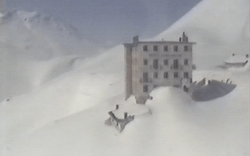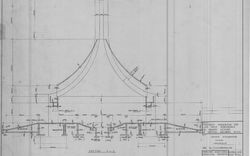maquettes
ARCH281438
Description:
Original model title: Fonte Salus
circa 2002
Partial study model for Parque de Vidago, Complexo Termal e Hotel Palace, Parque de Vidago
Actions:
ARCH281438
Description:
Original model title: Fonte Salus
maquettes
circa 2002
articles
Espaces oscillants, Ludwig Berger, glacier, Morteratsch, Furka, fonte, changement climatique, Alpes, Suisse, son
18 août 2025
À quoi ressemble le bruit d’un glacier (ou du changement climatique)?
À propos des enregistrements par Ludwig Berger de paysages qui fondent
Actions:
articles
18 août 2025
Projet
AP178.S1.2002.PR05
Description:
This project series documents the Parque de Vidago in Vidago, Portugal. While the records were held in the office’s archives this project was assigned the number 49/00. The office assigned the dates 2002-2010 to this project. This project consisted of extensive modifications to the spa resort Parque de Vidago Palace Hotel for owner VMPS - Águas & Turismo, S.A, part of Unicer (now Super Bock Group). The Palace Hotel and its surrounding nature park were originally proposed by King Carlos I at the beginning of the 20th century in order to create a luxurious resort around the famous Vidago mineral springs. In 2006, the resort was temporarily closed for the work to begin. For Siza, this primarily consisted of the construction of a new thermal spa, the conversion of rural buildings into vacation homes, and the building of a new clubhouse for the golf course. These three aspects of the project were divided as three subprojects by the office and have been arranged under AP178.S1.2002.PR05.SS1, AP178.S1.2002.PR05.SS2 and AP178.S1.2002.PR05.SS3, respectively. While the spa and clubhouse were both built, the vacation homes were not realized. The resort reopened in 2010. Several smaller buildings were also realized as part of this project including the Fonte Salus (spring), the Fonte de Vidago (spring) and the Portaria (gatehouse). Materials for these three building are arranged in AP178.S1.2002.PR05.SS1. Also included were several buildings that were not realized such as the Academia de golfe and the Edifício da manutenção (arranged in AP178.S1.2002.PR05.SS3), and the Espaço Serralves (arranged in AP178.S1.2002.PR05.SS1). This project was realized in tandem with another similar project by Siza, the Parque de Pedras Salgadas (AP178.S1.2002.PR06), also owned by Unicer. For this reason, the materials for both projects are mixed together. Files in this project series that contain materials for the Pedras Salgadas project have been identified at the file level.
2002-2012
Parque de Vidago [Vidago Palace], Vidago, Portugal (2002-2010)
Actions:
AP178.S1.2002.PR05
Description:
This project series documents the Parque de Vidago in Vidago, Portugal. While the records were held in the office’s archives this project was assigned the number 49/00. The office assigned the dates 2002-2010 to this project. This project consisted of extensive modifications to the spa resort Parque de Vidago Palace Hotel for owner VMPS - Águas & Turismo, S.A, part of Unicer (now Super Bock Group). The Palace Hotel and its surrounding nature park were originally proposed by King Carlos I at the beginning of the 20th century in order to create a luxurious resort around the famous Vidago mineral springs. In 2006, the resort was temporarily closed for the work to begin. For Siza, this primarily consisted of the construction of a new thermal spa, the conversion of rural buildings into vacation homes, and the building of a new clubhouse for the golf course. These three aspects of the project were divided as three subprojects by the office and have been arranged under AP178.S1.2002.PR05.SS1, AP178.S1.2002.PR05.SS2 and AP178.S1.2002.PR05.SS3, respectively. While the spa and clubhouse were both built, the vacation homes were not realized. The resort reopened in 2010. Several smaller buildings were also realized as part of this project including the Fonte Salus (spring), the Fonte de Vidago (spring) and the Portaria (gatehouse). Materials for these three building are arranged in AP178.S1.2002.PR05.SS1. Also included were several buildings that were not realized such as the Academia de golfe and the Edifício da manutenção (arranged in AP178.S1.2002.PR05.SS3), and the Espaço Serralves (arranged in AP178.S1.2002.PR05.SS1). This project was realized in tandem with another similar project by Siza, the Parque de Pedras Salgadas (AP178.S1.2002.PR06), also owned by Unicer. For this reason, the materials for both projects are mixed together. Files in this project series that contain materials for the Pedras Salgadas project have been identified at the file level.
Project
2002-2012
documents textuels
ARCH258889
Description:
Dossiers relatifs à l'exécution des travaux divers : ventilation, fonte de la neige, et mosaïques. Incluant des bleus pliés, correspondance du Comité de l'Œuvre du Grand Séminaire, photocopies de photos de Christ, et documentation dans des chemises: ''Projet de renonciation à la prescription''.
1957-1970
Correspondance, documentation et plans relatifs à l'exécution des travaux divers
Actions:
ARCH258889
Description:
Dossiers relatifs à l'exécution des travaux divers : ventilation, fonte de la neige, et mosaïques. Incluant des bleus pliés, correspondance du Comité de l'Œuvre du Grand Séminaire, photocopies de photos de Christ, et documentation dans des chemises: ''Projet de renonciation à la prescription''.
documents textuels
1957-1970
Sous-série
AP178.S1.2002.PR05.SS1
Description:
This project subseries documents the Parque de Vidago Complexo Termal e Hotel Palace in Vidago, Portugal. While the records were held in the office’s archives this project was assigned the number 49/00. The office assigned the date 2002 to this project. The project consisted of major renovations to update and modernize the Vidago Palace Hotel, originally opened in 1910, and the addition of a new thermal spa. Architects José Pedro Lopes Vieira and Diogo Rosa Lã were responsible for the interior decoration of the Palace Hotel, while Siza designed the Spa. The full or partial demolition of some parts of the hotel and nearby buildings was necessary to maintain the original character of the resort. In contrast to the historic hotel, the new spa was contemporary and minimalist with marble interiors. It included pools, Turkish baths, treatment and relaxation rooms, a gym, bars and meditation area. This project subseries is documented through drawings, photographic materials, study models and textual records dating from 2002-2012. These materials primarily document the spa but documentation for the surrounding site, Palace Hotel, Fonte Salus (spring), gatehouse and Serralves exhibition space is also included. The drawings are largely reprographic copies of printed CAD drawings and include sketches, studies, plans, details, sections, elevations, demolition drawings and mechanical, electrical and structural drawings. The textual records include correspondence, meeting minutes, studies, building programs, furniture and spa equipment documentation, budgets and contracts. A large amount of documentation on various electrical, structural and mechanical systems is also included. The photographic materials are mostly printed digital photos showing buildings across the site, pre and post construction work and reference images. There are also a number of photos, postcards and brochures showing historical images of the hotel.
2002-2012
Parque de Vidago, Complexo Termal e Hotel Palace [Vidago Palace Hotel and Spa], Vidago, Portugal (2002)
Actions:
AP178.S1.2002.PR05.SS1
Description:
This project subseries documents the Parque de Vidago Complexo Termal e Hotel Palace in Vidago, Portugal. While the records were held in the office’s archives this project was assigned the number 49/00. The office assigned the date 2002 to this project. The project consisted of major renovations to update and modernize the Vidago Palace Hotel, originally opened in 1910, and the addition of a new thermal spa. Architects José Pedro Lopes Vieira and Diogo Rosa Lã were responsible for the interior decoration of the Palace Hotel, while Siza designed the Spa. The full or partial demolition of some parts of the hotel and nearby buildings was necessary to maintain the original character of the resort. In contrast to the historic hotel, the new spa was contemporary and minimalist with marble interiors. It included pools, Turkish baths, treatment and relaxation rooms, a gym, bars and meditation area. This project subseries is documented through drawings, photographic materials, study models and textual records dating from 2002-2012. These materials primarily document the spa but documentation for the surrounding site, Palace Hotel, Fonte Salus (spring), gatehouse and Serralves exhibition space is also included. The drawings are largely reprographic copies of printed CAD drawings and include sketches, studies, plans, details, sections, elevations, demolition drawings and mechanical, electrical and structural drawings. The textual records include correspondence, meeting minutes, studies, building programs, furniture and spa equipment documentation, budgets and contracts. A large amount of documentation on various electrical, structural and mechanical systems is also included. The photographic materials are mostly printed digital photos showing buildings across the site, pre and post construction work and reference images. There are also a number of photos, postcards and brochures showing historical images of the hotel.
Project
2002-2012
Le couloir d’icebergs est une région qui s’étend de la côte occidentale du Groenland jusqu’à l’île de Baffin et, plus au sud, jusqu’aux Grands Bancs de Terre-Neuve. Au cours des vingt dernières années, ses icebergs sont devenus un produit de consommation recherché dans la production de vodkas, bières et eaux de luxe. En tirant profit de recherches historiques et de(...)
Théatre Paul-Demarais
24 novembre 2016, 18h
« Iceberg Alley », changements climatiques et ressources grises au Canada
Actions:
Description:
Le couloir d’icebergs est une région qui s’étend de la côte occidentale du Groenland jusqu’à l’île de Baffin et, plus au sud, jusqu’aux Grands Bancs de Terre-Neuve. Au cours des vingt dernières années, ses icebergs sont devenus un produit de consommation recherché dans la production de vodkas, bières et eaux de luxe. En tirant profit de recherches historiques et de(...)
Théatre Paul-Demarais
pages web
Réseau de recherche du CCA
Les membres du Réseau font partie d’une communauté qui se réunira pour écouter, apprendre et échanger autour des questions de recherche qui leur sont importantes.
Réseau de recherche du CCA
Actions:
Résumé:
Les membres du Réseau font partie d’une communauté qui se réunira pour écouter, apprendre et échanger autour des questions de recherche qui leur sont importantes.
pages web
articles
articles
Donner vie aux projets
Amancio Williams, Claudia Shmidt, correspondance, lettres, Jean Prouvé, Richard Neutra, Oscar Niemeyer, Max Bill, Kenneth Frampton
12 novembre 2023
Donner vie aux projets
Une sélection de lettres d’Amancio Williams, introduites par Claudia Shmidt
Actions:
articles
Tisser modernité et tradition
Abigail Duke présente l’architecture d’Arc Frank Mbanefo
Actions:




