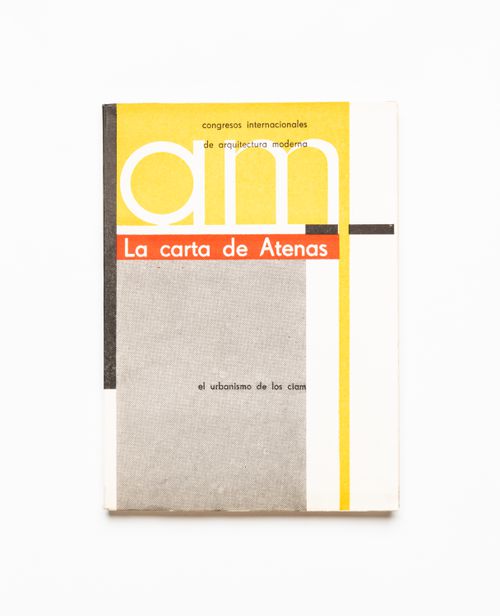dessins
AP046.S1.1983.PR02.019
Description:
This file includes aerial maps by Public Works Canada.
ca 1980
Aerial photo map, Old Port of Montreal Master Plan, Montréal, Québec
Actions:
AP046.S1.1983.PR02.019
Description:
This file includes aerial maps by Public Works Canada.
dessins
ca 1980
dessins
DR2012:0012:046:024
Description:
Includes an elevation and a planimetric map produced by the Ministère des Affaires Municipales et de la Métropole, Sherbrooke, Québec. The elevation is titled "Coupe-Place Publique, Programme de Renouveau Urbain, Restauration du Secteur Frontenac - Plan Concept d'Aménagement".
2002
Elevation and a planimetric map, Place des Moulins, Esplanade Frontenac, Sherbrooke, Québec
Actions:
DR2012:0012:046:024
Description:
Includes an elevation and a planimetric map produced by the Ministère des Affaires Municipales et de la Métropole, Sherbrooke, Québec. The elevation is titled "Coupe-Place Publique, Programme de Renouveau Urbain, Restauration du Secteur Frontenac - Plan Concept d'Aménagement".
dessins
2002
dessins
ARCH259914
Description:
City of Vanier (Ontario) - land use plan, zone map, roads plan, residental development plan, urban renwal plan (Official Plans of the Vanier Planning Area)
1973
Reference land use plan, and zone map for the City of Vanier, in Ontario
Actions:
ARCH259914
Description:
City of Vanier (Ontario) - land use plan, zone map, roads plan, residental development plan, urban renwal plan (Official Plans of the Vanier Planning Area)
dessins
1973
dessins
ARCH261763
Description:
4 reprographic copies and an original map " Taseko Lakes, British Columbia
circa 1950-2002
Perspective sketches and a map of Taseko Lakes in British Columbia for an unidentified project
Actions:
ARCH261763
Description:
4 reprographic copies and an original map " Taseko Lakes, British Columbia
dessins
circa 1950-2002
photographies
DR2004:0324
photographies
dessins
ARCH268335
ca. 1989
dessins
ca. 1989
ARCH288371
1957
DR1995:0255:090
between 1971 and 1974?
DR1995:0255:093
October 1972 or later
Two Tree Island project (England): schematic map showing activity availability
Actions:
DR1995:0255:093
documents textuels
DR1999:0516
documents textuels


