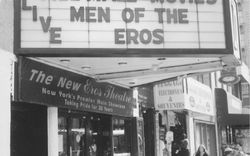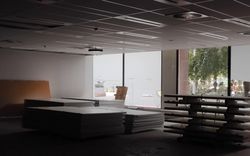Projet
AP041.S1.1982.D1
Description:
This project series documents the installation "A Toronto construction" realized in Toronto, Ontario. The project series includes conceptual sketches and phtographic views of the completed installation, one by Melvin Charney and one by Frederic Urban.
1982
A Toronto construction
Actions:
AP041.S1.1982.D1
Description:
This project series documents the installation "A Toronto construction" realized in Toronto, Ontario. The project series includes conceptual sketches and phtographic views of the completed installation, one by Melvin Charney and one by Frederic Urban.
Project
1982
archives
Niveau de description archivistique:
Fonds
Fonds Richard Henriquez
AP059
Résumé:
The Richard Henriquez fonds, 1962-2002, documents the professional career of architect and urban designer Richard G. Henriquez. More specifically, the fonds documents Henriquez’s architectural training at the University of Manitoba, his early career as an architect in Jamaica, and his career as a principal at the architectural firm Henriquez Partners Architects. The fonds contains approximately 8935 drawings (including reprographic copies), 106 panels, 100 photographs, 31 l.m textual records, 5 offset printing plates and 1 model.
1962-2002
Fonds Richard Henriquez
Actions:
AP059
Résumé:
The Richard Henriquez fonds, 1962-2002, documents the professional career of architect and urban designer Richard G. Henriquez. More specifically, the fonds documents Henriquez’s architectural training at the University of Manitoba, his early career as an architect in Jamaica, and his career as a principal at the architectural firm Henriquez Partners Architects. The fonds contains approximately 8935 drawings (including reprographic copies), 106 panels, 100 photographs, 31 l.m textual records, 5 offset printing plates and 1 model.
archives
Niveau de description archivistique:
Fonds
1962-2002
17 mars 2000
dessins
AP206.S3.061
Description:
These drawings consist of architectural drawings "by Prakash, dated 1984, retrospectively recalling the design process of the School of Art while working with Le Corbusier,"[1] frame control drawings, a Chandigarh sun chart and Modulor drawings. [1]Vikramaditya Prakash, One Continuous Line: Art, Architecture and Urbanism of Aditya Prakash (Ahmedabad, India: Mapin Publishing Pvt. Ltd., 2019), 75.
1984
Architectural and Modulor drawings
Actions:
AP206.S3.061
Description:
These drawings consist of architectural drawings "by Prakash, dated 1984, retrospectively recalling the design process of the School of Art while working with Le Corbusier,"[1] frame control drawings, a Chandigarh sun chart and Modulor drawings. [1]Vikramaditya Prakash, One Continuous Line: Art, Architecture and Urbanism of Aditya Prakash (Ahmedabad, India: Mapin Publishing Pvt. Ltd., 2019), 75.
dessins
1984
articles
Entrer en contact
Figurer un territoire
Sierra Komar, Samuel Delany, contact, urbanité fluide, sociabililté, smart city, cruising
22 janvier 2023
Entrer en contact
Sierra Komar sur l’urbanité fluide et les modes de socialité de Samuel Delany dans le contexte de la ville intelligente
Actions:
Figurer un territoire
archives
Niveau de description archivistique:
Fonds
Fonds Amancio Williams
AP205
Résumé:
The Amancio Williams fonds documents Williams' career as an architect and designer from the 1940s to the late 1980s. The fonds documents his work for over 80 architectural, urban planning and furniture design projects, as well as the administration of his architecture practice, and his professional activities through correspondence, photographic material, and promotional materials.
1848-2010s
Fonds Amancio Williams
Actions:
AP205
Résumé:
The Amancio Williams fonds documents Williams' career as an architect and designer from the 1940s to the late 1980s. The fonds documents his work for over 80 architectural, urban planning and furniture design projects, as well as the administration of his architecture practice, and his professional activities through correspondence, photographic material, and promotional materials.
archives
Niveau de description archivistique:
Fonds
1848-2010s
archives
Niveau de description archivistique:
Fonds
Fonds Reginald Malcolmson
AP150
Résumé:
The Reginald Malcolmson fonds documents the personal activities and professional practice of architect Reginald Francis Malcolmson. It pertains to his work as architectural student, and to the architectural and urban planning projects by Reginald Malcolmson, working alone and on behalf of other architectural firms. It also pertains to Malcolmson's role as author and to his involvement in exhibitions.
1933-1992
Fonds Reginald Malcolmson
Actions:
AP150
Résumé:
The Reginald Malcolmson fonds documents the personal activities and professional practice of architect Reginald Francis Malcolmson. It pertains to his work as architectural student, and to the architectural and urban planning projects by Reginald Malcolmson, working alone and on behalf of other architectural firms. It also pertains to Malcolmson's role as author and to his involvement in exhibitions.
archives
Niveau de description archivistique:
Fonds
1933-1992
documents textuels
AP206.S2.005
Description:
File was originally housed in a binder along with content arranged in AP206.S2.002, AP206.S2.003 and AP206.S2.004. This file contains the following papers: "Future Urbanisation and Human Habitations" “A Lesson from Simla” "Tagore Theatre" “Planning of Office Buildings,” in Indian Construction News, January 1959 "Urbanism and Slum Clearance for Calcutta," 1961 "Primary Schools for North India," final paper at London Polytechnic, 1949
1949-1974
Published and unpublished papers (folder 4 of 4)
Actions:
AP206.S2.005
Description:
File was originally housed in a binder along with content arranged in AP206.S2.002, AP206.S2.003 and AP206.S2.004. This file contains the following papers: "Future Urbanisation and Human Habitations" “A Lesson from Simla” "Tagore Theatre" “Planning of Office Buildings,” in Indian Construction News, January 1959 "Urbanism and Slum Clearance for Calcutta," 1961 "Primary Schools for North India," final paper at London Polytechnic, 1949
documents textuels
1949-1974
Une portion du présent : les normes et rituels sociaux comme sites d’intervention architecturale
13 novembre 2021 au 1 mai 2022
articles
Chorégraphie est un bon mot pour ça
51N4E et Rural Urban Framework parlent de dialogue
Actions:
Avec et au sein de


![June-14 Meyer-Grohbrügge & Sam Chermayeff, Triangle bed [Lit en triangle]](/img/HxRjUMYcXgiZzgZgX8fDTy8AzZc=/250x0/15832/14773/ASON_expo_Banner.jpeg)
