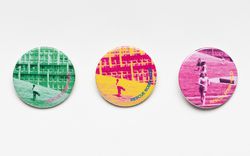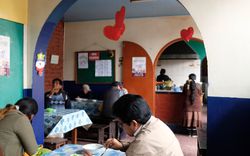12 dessin(s) de présentation
Plan du site
ARCH199905
Description:
Plan du site; élévations; coupes; plan du sous-sol, du rez-de-chaussée, du niveau des salles de spectacle, du niveau des bureaux et des loges
Plan du site
Actions:
ARCH199905
Description:
Plan du site; élévations; coupes; plan du sous-sol, du rez-de-chaussée, du niveau des salles de spectacle, du niveau des bureaux et des loges
12 dessin(s) de présentation
articles
Rescue Robin Hood
Robin Hood Gardens, London, Smithson, social housing, demolition, gentrification, 56A Infoshop
2 June 2025
Rescue Robin Hood
Lisa Belabed on an anti-demolition effort in the context of a globalized city
Actions:
articles
Shared Worlds
A Social Reset
Shared housing, co-living, new society, Rodrigo Kommers Wender, PLOT, Catching Up With Life
14 March 2021
A Social Reset
archives
Level of archival description:
Fonds
Jean Michaud fonds
AP012
Synopsis:
Le Fonds Jean Michaud est constitué autour de 5 projets étudiants, 79 projets professionnels, 6 projets non identifiés, 13 projets réalisés par d'autres architectes, ainsi que divers documents visuels et textuels. Les projets de l'architecte sont répartis en 42 projets résidentiels, 4 pour les loisirs et l'animation sociale, 9 éducatifs, 7 commerciaux et administratifs, 3 industriels et manufacturiers, 1 pour le transport routier, 9 gouvernementales, 1 médical, 2 religieux et 1 projet d'aménagement urbain. Ces projets sont principalement concentrés dans quatre régions du Québec. Il y en a 29 dans la région de Montréal (incluant Laval et Vaudreuil-Dorion; dont 17 à Montréal), 20 dans la région du Bas-Saint-Laurent et Gaspésie (11 à Rimouski), 12 en Montérégie (8 à Saint-Marc-sur-Richelieu) et 7 dans les Laurentides. Le fonds Jean Michaud comprend 1613 dessins, 959 reprographies, 271 documents photographiques, 43 documents graphiques, 1 maquette, ainsi que 2.805 m.l. de documents textuels. Ces documents ont été principalement produits entre 1950 et 1970.
1852, 1916, 1938-1981, surtout 1950-1974
Jean Michaud fonds
Actions:
AP012
Synopsis:
Le Fonds Jean Michaud est constitué autour de 5 projets étudiants, 79 projets professionnels, 6 projets non identifiés, 13 projets réalisés par d'autres architectes, ainsi que divers documents visuels et textuels. Les projets de l'architecte sont répartis en 42 projets résidentiels, 4 pour les loisirs et l'animation sociale, 9 éducatifs, 7 commerciaux et administratifs, 3 industriels et manufacturiers, 1 pour le transport routier, 9 gouvernementales, 1 médical, 2 religieux et 1 projet d'aménagement urbain. Ces projets sont principalement concentrés dans quatre régions du Québec. Il y en a 29 dans la région de Montréal (incluant Laval et Vaudreuil-Dorion; dont 17 à Montréal), 20 dans la région du Bas-Saint-Laurent et Gaspésie (11 à Rimouski), 12 en Montérégie (8 à Saint-Marc-sur-Richelieu) et 7 dans les Laurentides. Le fonds Jean Michaud comprend 1613 dessins, 959 reprographies, 271 documents photographiques, 43 documents graphiques, 1 maquette, ainsi que 2.805 m.l. de documents textuels. Ces documents ont été principalement produits entre 1950 et 1970.
archives
Level of archival description:
Fonds
1852, 1916, 1938-1981, surtout 1950-1974
Commissioned by the CCA, for three years, French photographer Serge Hambourg recorded over four hundred historic mills and factories throughout New England. By capturing their surroundings as well as by focusing on the stark beauty of their interiors and exteriors, the images trace the evolution of this building type. The photographs included in the exhibition range from(...)
Octagonal gallery ante-room
6 December 1989 to 11 February 1990
Mills and Factories of New England: Photographs by Serge Hambourg
Actions:
Description:
Commissioned by the CCA, for three years, French photographer Serge Hambourg recorded over four hundred historic mills and factories throughout New England. By capturing their surroundings as well as by focusing on the stark beauty of their interiors and exteriors, the images trace the evolution of this building type. The photographs included in the exhibition range from(...)
Octagonal gallery ante-room
The three recipients of this years Power Corporation of Canada Award, Lisa Chow (McGill University), Michèle Curtis (Carleton University), and Geneviève Depelteau (University of British Columbia), present the findings of their three-month research residency at the CCA, during which they studied the rise of an environmental consciousness in architecture and landscape(...)
Shaughnessy House
1 September 2016, 6pm
Is the Problem... Still the Environment?
Actions:
Description:
The three recipients of this years Power Corporation of Canada Award, Lisa Chow (McGill University), Michèle Curtis (Carleton University), and Geneviève Depelteau (University of British Columbia), present the findings of their three-month research residency at the CCA, during which they studied the rise of an environmental consciousness in architecture and landscape(...)
Shaughnessy House
Amid education reform in American schools of architecture in the 1970s, Kenneth Frampton was integral in transforming the curriculum of Columbia University’s Graduate School of Architecture Planning. In particular, he designed and taught what became three core courses: the theory seminar “Comparative Critical Analysis,” the history lectures “Thresholds of Modern(...)
31 May 2017 to 24 September 2017
Educating Architects: Four Courses by Kenneth Frampton
Actions:
Description:
Amid education reform in American schools of architecture in the 1970s, Kenneth Frampton was integral in transforming the curriculum of Columbia University’s Graduate School of Architecture Planning. In particular, he designed and taught what became three core courses: the theory seminar “Comparative Critical Analysis,” the history lectures “Thresholds of Modern(...)
*Cities of Artificial Excavation: The Work of Peter Eisenman, 1978–1988* explores how American architect and writer Peter Eisenman questioned the concept of “site,” and demonstrates the importance of drawing and modelmaking in generating his ideas. The exhibition reveals the richness and complexity of the design process by looking carefully at Eisenman’s drawings and(...)
Main galleries
2 March 1994 to 19 June 1994
Cities of Artificial Excavation: The Work of Peter Eisenman, 1978-1988
Actions:
Description:
*Cities of Artificial Excavation: The Work of Peter Eisenman, 1978–1988* explores how American architect and writer Peter Eisenman questioned the concept of “site,” and demonstrates the importance of drawing and modelmaking in generating his ideas. The exhibition reveals the richness and complexity of the design process by looking carefully at Eisenman’s drawings and(...)
Main galleries
articles
In Suspicion of Theory
toolkit for today 2021, doctoral program, research, in suspicion of, theory, linguistics, semiotics, 1970s, Legalities for Living, doubt, user-generated design, ideal bodies, early modern ornament
12 June 2023
In Suspicion of Theory
Dijana O. Apostolski, Jana Berankova, Amir Taheri, Vitório Leite
Actions:
drawings
Quantity:
25 dessin(s)
ARCH170445
Description:
Plan du sous-sol et du rez-de-chaussée Plans des 2e et 3e étages Plan de la toiture et détails Élévations avant et sud-ouest, détails de l'enduit Élévations arrière et nord-est, détails de l'enduit Coupes Coupes de murs types Détails de fondation Détails des fenêtres Solariums, fenêtres et détails Balcon et escalier d'issue extérieur Escaliers intérieurs, murs types Cuisines et salles de bain Tableau de portes, détails divers Plan de localisation Plan des fondations Étage type et toit Implantation et légende Rez-de-chaussée, logements types Sous-sol, 2e et 3e étages Distribution, diagrammes et panneaux Plomberie, ventilation au sous-sol et étage type Plan de localisation, aménagement du terrain
Plans, élévations, coupes et détails
Actions:
ARCH170445
Description:
Plan du sous-sol et du rez-de-chaussée Plans des 2e et 3e étages Plan de la toiture et détails Élévations avant et sud-ouest, détails de l'enduit Élévations arrière et nord-est, détails de l'enduit Coupes Coupes de murs types Détails de fondation Détails des fenêtres Solariums, fenêtres et détails Balcon et escalier d'issue extérieur Escaliers intérieurs, murs types Cuisines et salles de bain Tableau de portes, détails divers Plan de localisation Plan des fondations Étage type et toit Implantation et légende Rez-de-chaussée, logements types Sous-sol, 2e et 3e étages Distribution, diagrammes et panneaux Plomberie, ventilation au sous-sol et étage type Plan de localisation, aménagement du terrain
drawings
Quantity:
25 dessin(s)






